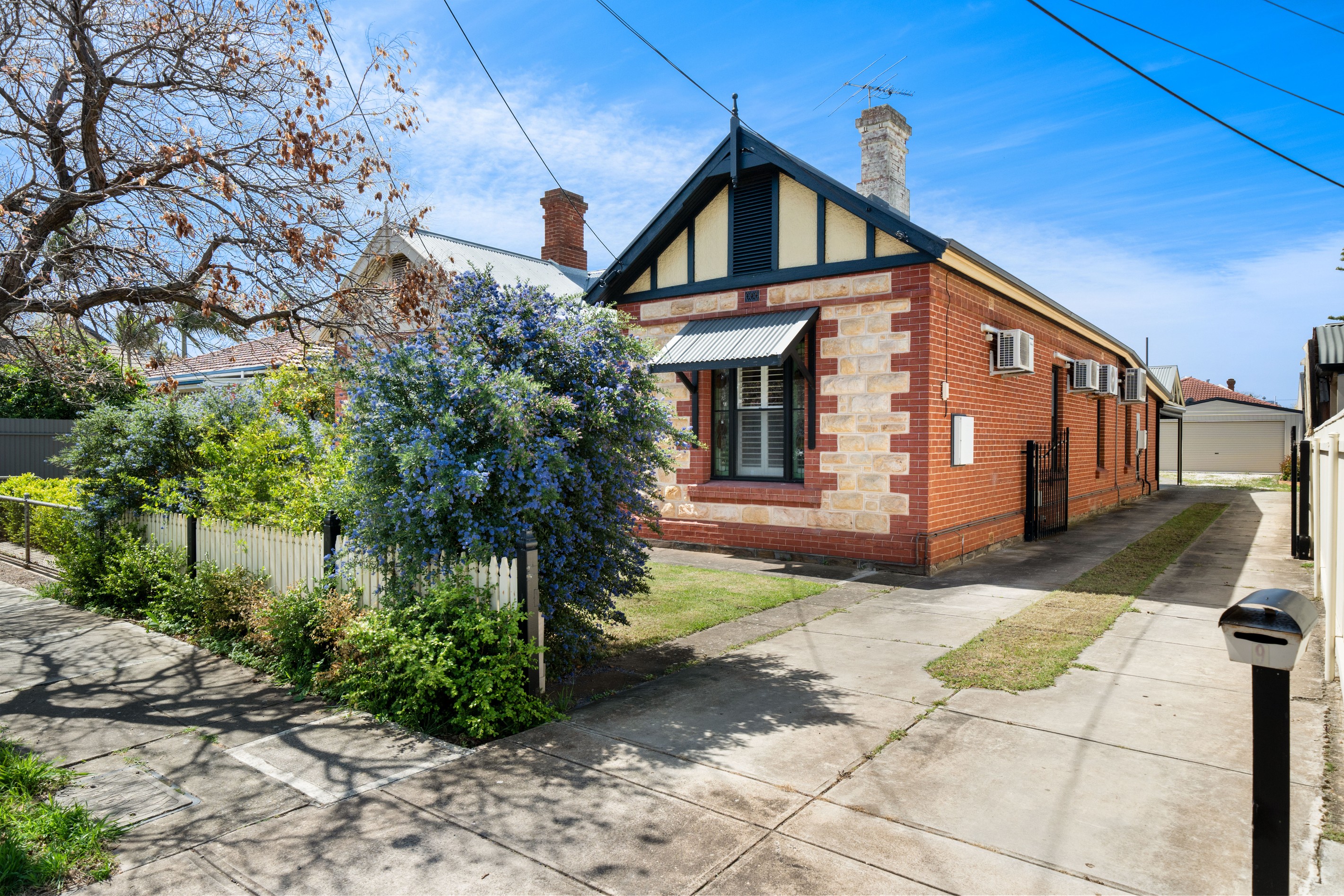Sold By
- Loading...
- Loading...
- Photos
- Floorplan
- Description
House in Torrensville
Charming Maisonette Fresh from Vogue-Style Makeover
- 2 Beds
- 1 Bath
- 2 Cars
The past meets the present in the very best way here at 9 Wilton Terrace with this gorgeous sandstone-fronted 2-bedroom maisonette complementing a wealth of character elements with contemporary enhancements that include a classy new black & white kitchen and fashion-forward furnishings.
A vibrant stained-glass entryway makes for an impressive arrival, and inside, the bedrooms branch off a classically arched passage leading into the central lounge. Freshly painted white walls rise to meet sky-high ceilings, contrasting dramatically against the honey-tones of the solid pine floorboards, and each of these spaces enjoys the elevated comfort and aesthetic of AC, plantation shutters, and modern lighting - including swish bedside pendants.
For many, the most delightful discovery will be the combined kitchen/dining area, a separate space beyond the lounge with an incredible pressed tin ceiling. On the meals side, a statement pendant light provides a talking point at dinner parties, and the adjacent kitchen is a flawless culinary hub featuring marbled look to the laminate benchtop over white, Shaker-style cabinets, all-new stainless mod cons, and jet-black subway tile splashbacks.
The original lean-to has been completely refurbished to house a modern, self-contained bathroom with a timber vanity and glass-framed shower, as well as a compact laundry. Out back, alfresco gatherings can be hosted under the soaring gabled roof of a huge, paved patio with optional side screens and views to the expansive back lawn, as well as a secure double garage at the end of the long side driveway.
Finally, you can add convenience to this beautiful property's extensive list of credentials because it's barely a 10-minute run into town by car and only a short stroll to local restaurants along Henley Beach Rd, parks for playtime, and buses to reach the city or sea!
FEATURES WE LOVE
• Sandstone-fronted 2-bed maisonette with classic features + a flash new kitchen
• Polished timber floorboards & lofty ceilings throughout (pressed tin in kitchen/dining), sash windows, stained glass detailing, arched entry hall
Plantation shutters, bedside pendant lights & chandeliers, full interior repaint
• 2 equal-sized beds off the entry hall, all include split system AC, BIRs & fireplaces
• Cosy central lounge with AC & another fireplace
• All-new black & white kitchen with AC, stainless dishwasher & gas cooker, subway tiled splashbacks, Shaker-style cabinets, feature pendant over adjacent meals area
• Refurbished bathroom with contrasting floor/wall tiling, timber vanity & shower
• Separate laundry, linen closet
• Huge (just under 33 sqm) paved rear patio with gable roof & adjustable side screens
• Double garage at rear of block, open-air parks along concrete/gravel drive behind secure gate
• Play-friendly lawns front & back, 2 rainwater tanks
LOCATION
• 500m to the nearest playground at Frank Norton Reserve
• A breezy 5-minute walk to Henley Beach Rd's village-like restaurant/cafe precinct or catch a bus to Henley Beach itself & dine seaside
• 3-minute drive to Torrensville & Hilton Plazas (Woolies, Drakes, chemists, eateries)
• Sub 2-km to zoned schooling at Torrensville Primary & Underdale High
• 10-minute city commute by car
• 6 km from the Henley & West Beach
Disclaimer: As much as we aimed to have all details represented within this advertisement be true and correct, it is the buyer/ purchaser's responsibility to complete the correct due diligence while viewing and purchasing the property throughout the active campaign. RLA 343323
Property Details:
Council | WEST TORRENS
Zone | Established Neighbourhood - EN
Land | 555sqm(Approx.)
House | 186sqm(Approx.)
Built | 1900
Council Rates | $TBC pa
Water | $TBC pq
ESL | $TBC pa
186m²
555m² / 0.14 acres
2 garage spaces
2
1
