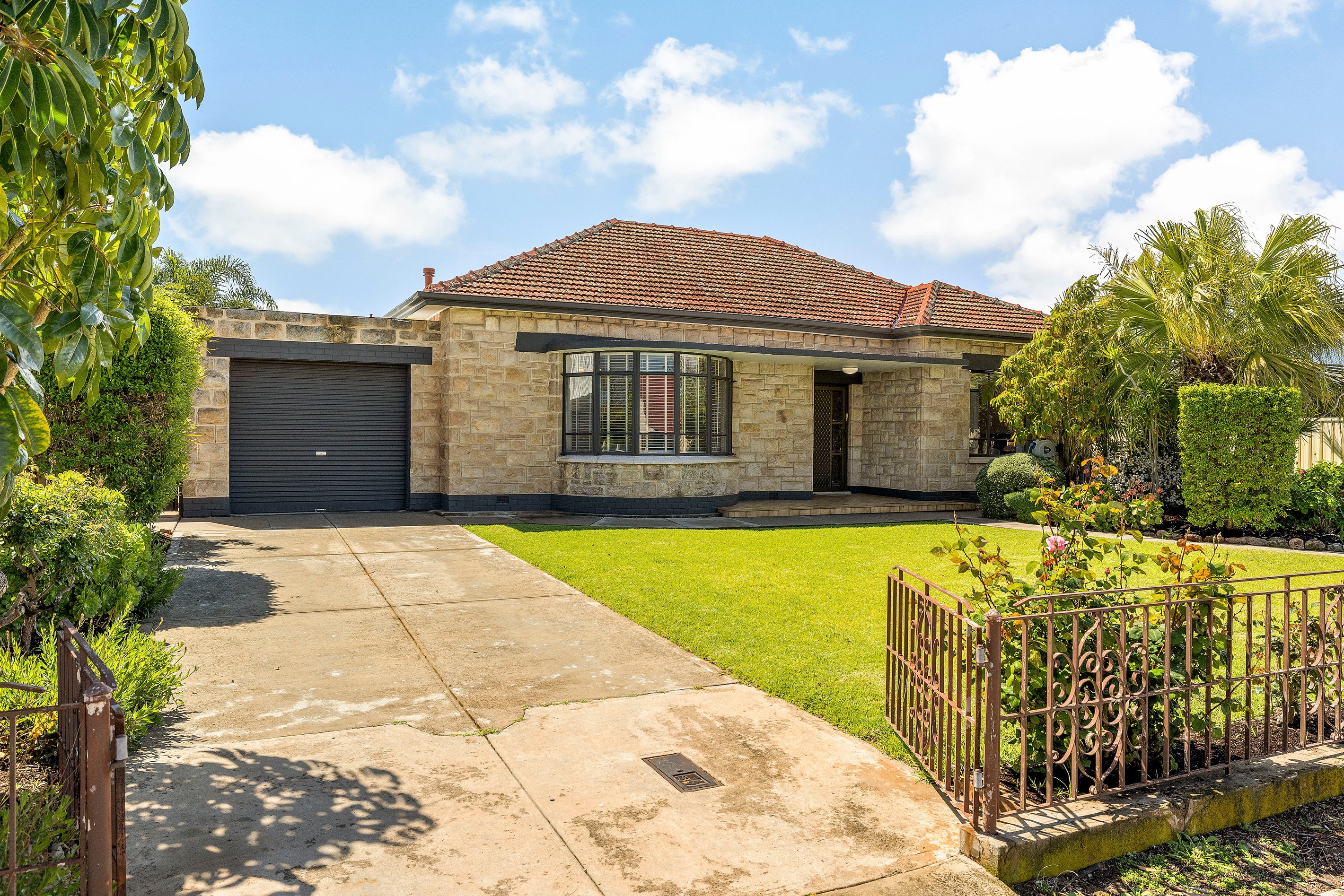Sold By
- Loading...
- Loading...
- Photos
- Floorplan
- Description
House in North Plympton
Live In As Is… Invest In Or Redevelopment Option
- 3 Beds
- 1 Bath
- 3 Cars
Behind the impressive sandstone-fronted facade of this one-owner-only 3-bedroom character dwelling, built with love in 1949 and retaining all the most alluring of its original decor features, lies a light-filled interior with large living and sleeping spaces, as well as scope for further updates or maybe even a more expansive redevelopment of this 598 sqm (approx.) block (STCA).
Out front, a curved bay window provides a cosy couch nook in what is otherwise a very generous formal lounge with timber floorboards and a retro-cool heater. From here, glass-panelled French Doors flow through to a combined kitchen/meals area, an archway defining the dining side from the culinary hub where a vibrant, maroon-coloured splashback provides a dramatic contrast against reams of under-bench storage and double-stacked overheads.
Next door, encased by windows that capture warming winter sunshine and open to bring in refreshing summer breezes, is a handy second living area; this one opens onto a covered side verandah and carport that connects to the single garage, thus doubling as a parking spot for another car or trailer.
The 3 timber-floored bedrooms are well-above standard size, one of the advantages of securing an older home, and 2 have split system AC. The family bathroom has undergone a refurb and sports full-height tiling, a shower and tub, and a vanity with integrated basin, drawers, and cupboard storage.
Lush lawns front and back provide ample outdoor play space, but the excellent leisure facilities at nearby Weigall Oval might lure kids off-site as they get older. Equally, it's easy for young and old to get into town or down to the beach from this top location where buses run regularly, east and west. Love this one as is or explore the options on the table (STCA) for further improvements or development.
FEATURES WE LOVE
• 3-bed character home with a blended balance of charm, comfort & convenience
• Move in/rent out right away, undertake interior updates, or investigate a more extensive site redevelopment (STCA)
• Superb sandstone-facade, lofty ceilings, timber floorboards through all beds + main lounge
• Split-system AC to 2 beds, refurbished family bathroom with full-height tiling + a shower & tub
• Spacious front lounge with bay window alcove & a built-in heater
• Lino floored dining room beside a storage-rich kitchen with tiled splashbacks & high-topped brekky bar
• Second living room with picture window vistas across the backyard
• 3 big beds, the front room a whopping 19 sqm, 2 with BIRs
• Separate laundry with adjacent WC
• Single garage + extra open-air parking on front driveway
• Garage opens onto a concreted covered verandah where a trailer/camper could be stored
• Wrought iron street-side fencing, established grass/gardens front & back
LOCATION
• 10-minute wander to Weigall Oval's tennis courts, footy fields, gym gear & playground
• Convenient one-stop shopping & cafe catch-ups at nearby Kurralta Central (Coles, Kmart)
• Short walk to bus stops to zip into town or to Glenelg for fish-n-chips by the sea
• Zoned for Plympton Primary & Plympton International College
• Only 6km to the city
Disclaimer: As much as we aimed to have all details represented within this advertisement be true and correct, it is the buyer/ purchaser's responsibility to complete the correct due diligence while viewing and purchasing the property throughout the active campaign. RLA 343323
Property Details:
Council | WEST TORRENS
Zone | General Neighbourhood (Z2102) - GN
Land | 598sqm(Approx.)
House | 211sqm(Approx.)
Built | 1949
Council Rates | $1643.25 pa
Water | $207.68 pq
ESL | $164.55 pa
211m²
598m² / 0.15 acres
1 garage space, 1 carport space and 1 off street park
3
1
