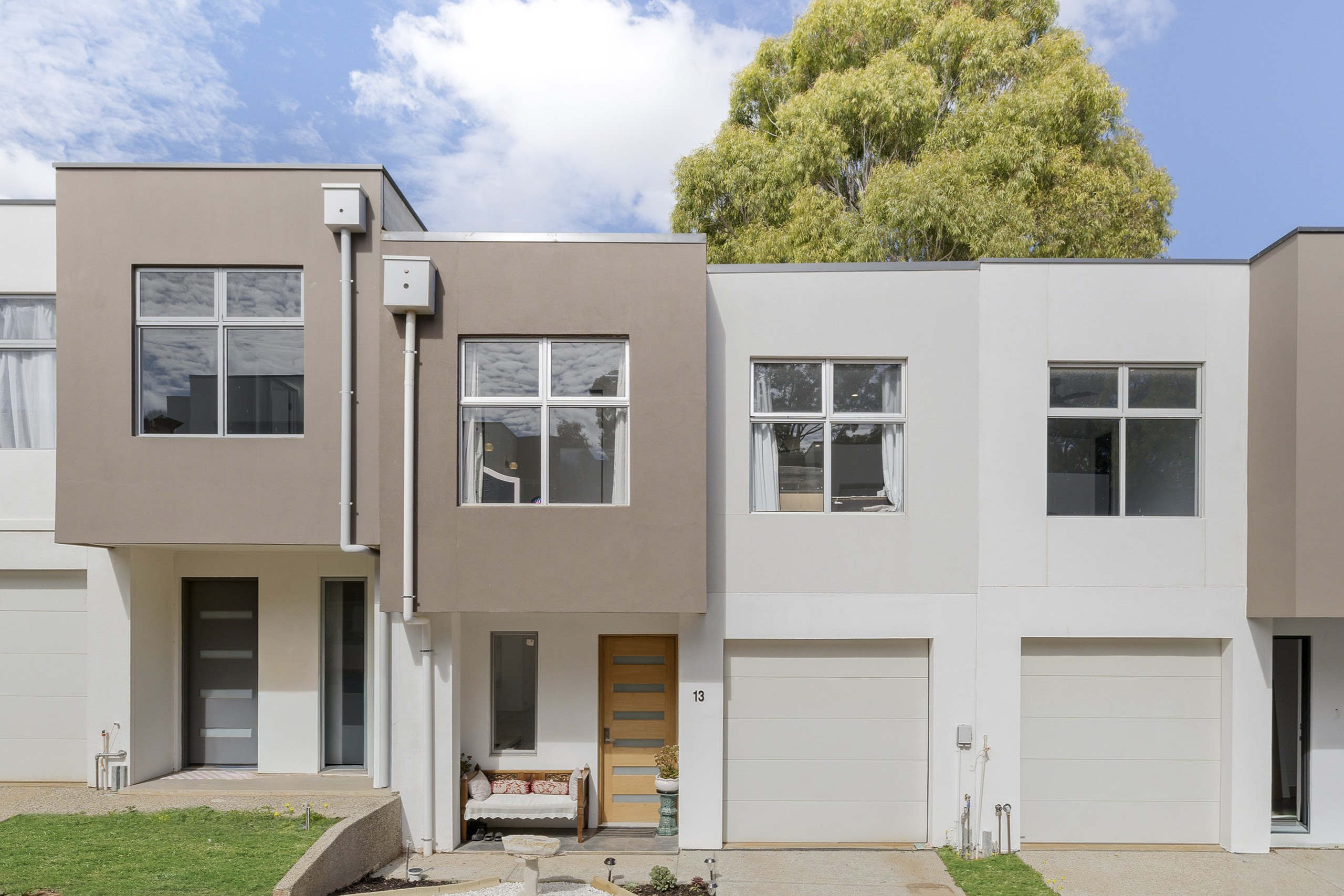Sold By
- Loading...
- Loading...
- Photos
- Floorplan
- Description
Unit in Modbury
Modern 3-Bed Townhouse Close To Edinburgh Reserve
- 3 Beds
- 2 Baths
- 1 Car
Make 13 your new lucky number by securing this super-stylish 2-storey townhouse that forms part of a small, newly constructed residential community that's only a hop, skip and jump onto the scenic, tree-lined trails that stretch throughout neighboring Edinburgh Reserve.
Behind a sleek rendered façade and statement timber entry door, lies a generous 93 sqm interior - with both floors sporting neutral colour tones that provide a perfect base for accessorising with your own treasures, and inspired choices for flooring, joinery and lighting.
Downstairs, the crowning jewel is the sun-bathed combined kitchen/living/meals area that sits at the end of a short entry passage, off which can be found a fancy laundry with integrated washer and trough, and a powder room. Underfoot are dove-grey hybrid timber floorboards, contrasting against the crisp white of soft-close kitchen cabinets, stainless mod cons (including a gas cooker and dishwasher), and a clear-topped island dining bar graced by a multi-globed pendant light.
Upstairs, 3 bedrooms sport the same flooring, all fitted with ceiling fans and space-saving sliding door robes. Larger in size, the master enjoys the added luxury of an ensuite with luxe marble-look floor-to-ceiling tiles, a frameless glass rain shower, and an elegant raised basin in the vanity. The other full bathroom has matching high-end décor, adding a swanky oval-shaped tub to the mix.
As well as a single garage, there's a compact, paved backyard off the living area, with a raised garden bed for green thumbs to get creative in. The beauty of this place is its proximity to expansive open spaces where little ones can breathe in fresh air while burning off energy. It's also an easy walk to Civic Park and the local library, and only minutes by car to Westfield TTP and zoned public schools.
FEATURES WE LOVE
• Stylishly appointed 3-bed townhouse in a small group neighboring Edinburgh reserve
• Fashionable hybrid timber flooring through the downstairs living/meals/kitchen hub and all beds
• Free-flowing kitchen layout with island dining/prep bar & the working hub behind with gas cooker, tiled splash backs, handle-free cabinets, and a gooseneck tap
• Spacious master bedroom (the largest of the 3) with a BIR and an ensuite with a shower
• 2 more beds upstairs, also with BIRs, + a bathroom with a shower & tub, the WC across the hall
• Both bathrooms with full-height tiling, raised basins in floating vanities, & swish mirrors
• Powder room along entry hall, as well as a stylish laundry with integrated washer & linen press
• All-season comfort with ducted AC throughout + fans in all the beds
• Low-upkeep grounds, including an open-air paved rear patio off the living room
• Secure single garage with handy internal access
LOCATION
• Only minutes' walk to waterside walks through wetlands and the brilliant playground at Edinburgh Reserve with its slides, waterplay, and BBQ facilities
• 5 on foot if you want to reach Civic Park/playground and Tea Tree Gully Library
• A mere minute or 2 at most in the car to Modbury's retail heart along North East Rd - home to Westfield TTP, Modbury Hotel, chemists, banks + stack of specialty retailers
• Only 15km to the east end of town with regular buses running in and back
• Zoned for Modbury School P-6 & Modbury High or apply to Banksia Park International
Disclaimer: As much as we aimed to have all details represented within this advertisement be true and correct, it is the buyer/ purchaser's responsibility to complete the correct due diligence while viewing and purchasing the property throughout the active campaign. RLA 343323
Property Details:
Council | City Of Tea Tree Gully
Zone | Urban Activity Centre
House | 110sqm(Approx.)
Built | TBC
Council Rates | $1491.00 pa
Water | $176.30 pq
ESL | $94.45 pa
110m²
1 garage space
3
2
