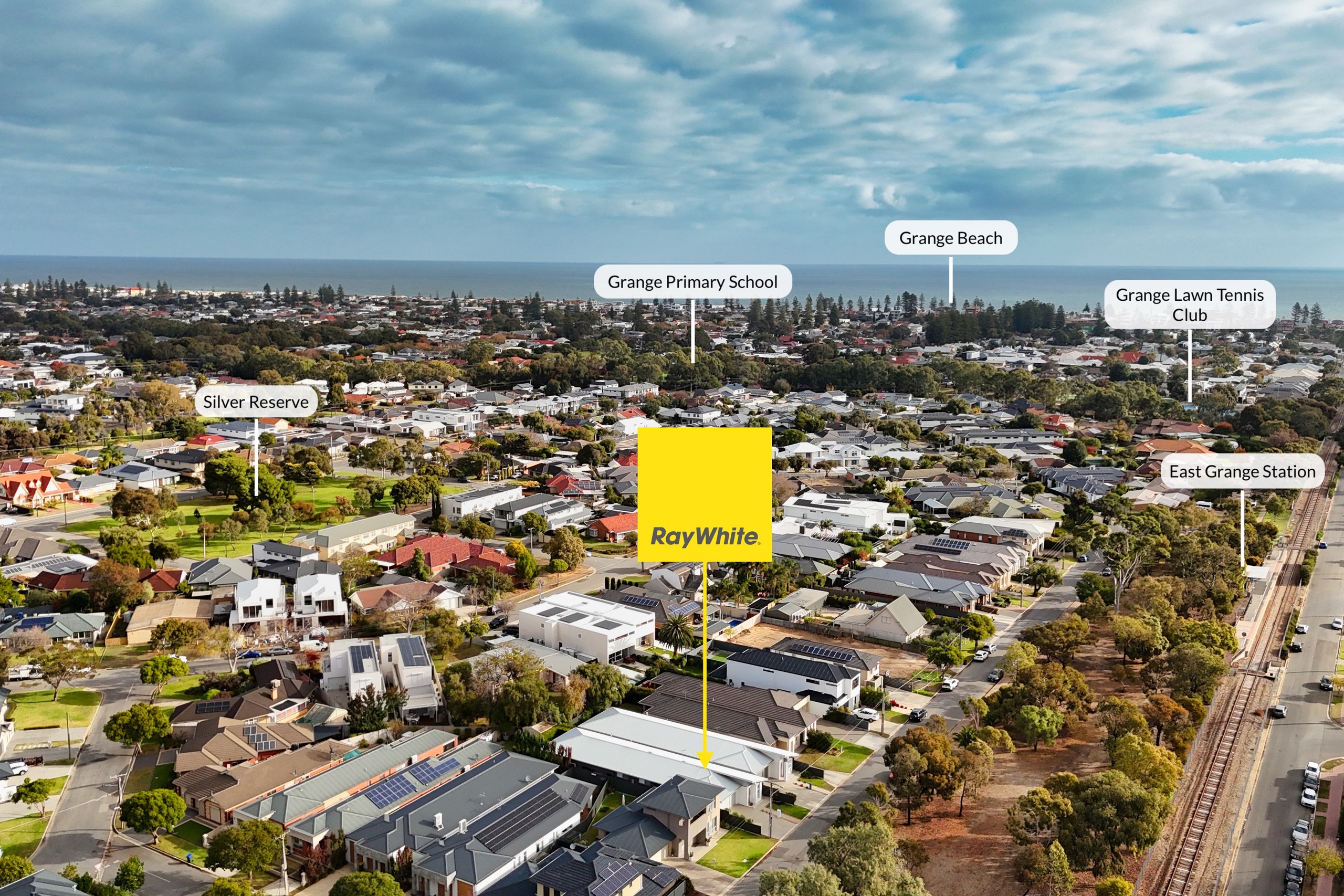Sold By
- Loading...
- Loading...
- Photos
- Floorplan
- Description
House in Grange
Welcome Home: Sunset Serenity & Seaside Living
- 4 Beds
- 2 Baths
- 2 Cars
Welcome to the prestigious beachside 'burbs, where this coastal home says dive in and be swept away by superb seaside living and sensational sunsets!
Behind the cute, north-facing facade lies a surprisingly spacious four-bedroom home with a street-front outlook from the open study, just perfect for your work-from-home days.
The contemporary design provides the flexible spaces you need for a modern family lifestyle. The lounge room can wear a home-theatre hat if you wish, while tiled floors in the open plan area make a seamless transition to form an effortless alfresco connection.
And this tasty kitchen is sure to tickle your tastebuds, tempting passionate home cooks who like to entertain with a fantastic butler's pantry, a generous stone island bench, stainless appliances, gas cooking and a window splashback capturing natural light and a leafy-green outlook.
Cosy carpets add to the laid-back ambience in all four bedrooms blessed with ceiling fans and wardrobes. The primary suite is a relaxing escape, well designed with a walk-through robe and a divine couple's ensuite.
The other bedrooms are serviced by a fully tiled luxe bathroom. It features a walk-in shower, a wall-hung timber vanity and a bathtub, and is perched beside the separate powder room with a handy second vanity.
Highlights:
- Idyllic location close to the beach, golf course, railway station, reserves
- Zoned Grange Primary School and Seaton High School
- Double garage with internal home entry
- Open-concept study area near the entrance
- Separate lounge or home theatre
- Four carpeted bedrooms: three feature built-in robes and ceiling fans
- Plush primary suite features a ceiling fan, walk-through robe and couple's ensuite
- Tiled floors throughout expansive open plan living
- Seamless connection to an entertainer's alfresco with a ceiling fan
- Easy-care private back garden
- Luxury kitchen: butler's pantry, stone benchtops, gas cooktop, island bench
- Fully tiled main bathroom plus powder room
- Ducted reverse cycle air conditioning
- Plantation shutters
- Inbuilt gas fireplace
Disclaimer: As much as we aimed to have all details represented within this advertisement be true and correct, it is the buyer/ purchaser's responsibility to complete the correct due diligence while viewing and purchasing the property throughout the active campaign. RLA 343323
Property Details:
Council | CHARLES STURT
Zone | General Neighbourhood (Z2102) - GN
Land | 399sqm(Approx.)
House | 232sqm(Approx.)
Built | 2020
Council Rates | $2218.95 pa
Water | $262.99 pq
ESL | $215.10 pa
232m²
399m² / 0.1 acres
2 garage spaces
4
2
