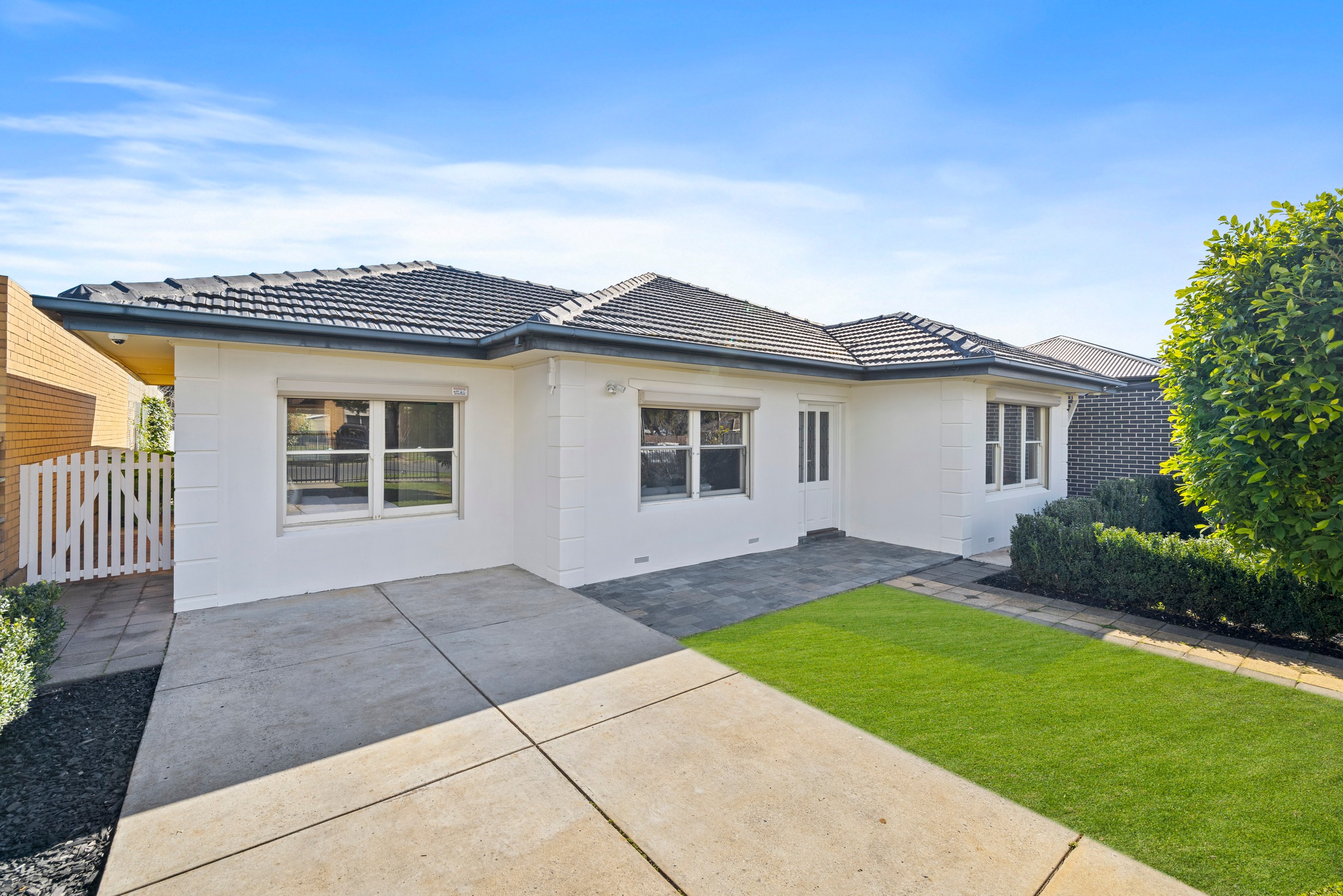Sold By
- Loading...
- Loading...
- Photos
- Floorplan
- Description
House in Enfield
Family Home With Art Deco Flare & Big Backyard!
- 3 Beds
- 1 Bath
- 4 Cars
Getting that delicate balance of old and new just right, 3 Bowey Avenue is a versatile Art Deco-era home that's had many of its gorgeous 50s décor features refurbished and retained, but an equal if not greater measure of modern comforts incorporated to ensure homelife is blissful whether you're at rest or play.
From the leadlight panelling on its entry doors, to an exquisitely detailed ceiling rose above the lounge, fancy cornices throughout and the polished timber floorboards that span the front lounge, a bright dining area and adjacent kitchen - there's charm aplenty on show. On the flipside, newly installed ducted AC keeps things cool or cosy wherever you are inside, and the modern kitchen is tricked up with a full complement of sparkling stainless appliances, along with easy-clean tiled splashbacks.
All up there are 3 carpeted bedrooms, 2 with BIRs - one of these sitting beside a homework-ready study nook with an excellent built-in desk and storage/shelving unit. Branching off the dining area, the third room is the largest and, if not seconded as the master, could function as a playroom for a few years if there's only one child in tow! Family-sized with a shower and tub, the main bathroom has been refurbished in more recent years with bright white tiling and chrome tapware.
Entertaining outside will be a cinch here with the kitchen opening directly onto a spacious covered alfresco patio. Concrete underfoot makes for easy post-party cleaning with a quick blast of the hose, and the timber-topped bar provides a great vantage point for watching a family cricket match in the lawned backyard, which could be transformed into an urban oasis by an avid green thumb.
Less than 10 km to town, with regular buses running from stops nearby if you want to leave the car at home, this is a top inner-north location, well-serviced by public and private schools, one-stop shopping centres and bustling entertainment hubs like Prospect Rd's Village precinct.
FEATURES WE LOVE
• A versatile 3-bedroom home blending Art Deco charm with contemporary creature comforts
• Ornate Art Deco-era ceiling roses & cornices, timber floorboards, external quoin work, leadlight door panels
• Modern kitchen overlooks a dining room brightened by a skylight, the adjacent lounge offering twin window views across the front yard
• Classic U-shape kitchen layout featuring all the stainless steel appliances
• All 3 beds carpeted, 2 with BIRs, the larger, light-filled third would make a great master or rumpus
• Spacious study nook with built-in desk and shelving
• Updated family bathroom with a shower and tub, the WC next door
• Custom joinery in the laundry, integrating the washer/trough, hanging racks, line access
• Hose & go covered rear patio with a timber-topped bar, loads of space for a big dining table
• Ducted AC throughout with a solid array of solar to help offset
• Expansive lawned backyard with a small shed, perfect for play or value-add with landscaping
• Secure fencing street-side offering safe off-street parking along the lawn-edged driveway
LOCATION
• Zoned for Enfield Primary (700m) and Roma Mitchell Secondary College, or go private at Blackfriars Priory or Wilderness School
• Walking distance to Our Lady of Sacred Heart College, a secondary school for girls
• Only a 3-minute drive to Sefton Plaza (Target) and neighbouring Northpark (Coles) for pantry runs and specialty retail needs
• 5 minutes more to experience Prospect Rd's vibrant village precinct - home to cafes, fashion boutiques, the cinema and hip bars/restaurants
• Sub-10km to town, buses running from stops a short walk from your front door
Disclaimer: As much as we aimed to have all details represented within this advertisement be true and correct, it is the buyer/ purchaser's responsibility to complete the correct due diligence while viewing and purchasing the property throughout the active campaign. RLA 343323
Property Details:
Council | PORT ADELAIDE ENFIELD
Zone | GN - General Neighbourhood
Land | 690sqm(Approx.)
House | 168sqm(Approx.)
Built | 1959
Council Rates | $1520.60 pa
Water | $210.63 pq
ESL | $167.25 pa
168m²
696m² / 0.17 acres
2 garage spaces and 2 off street parks
3
1
