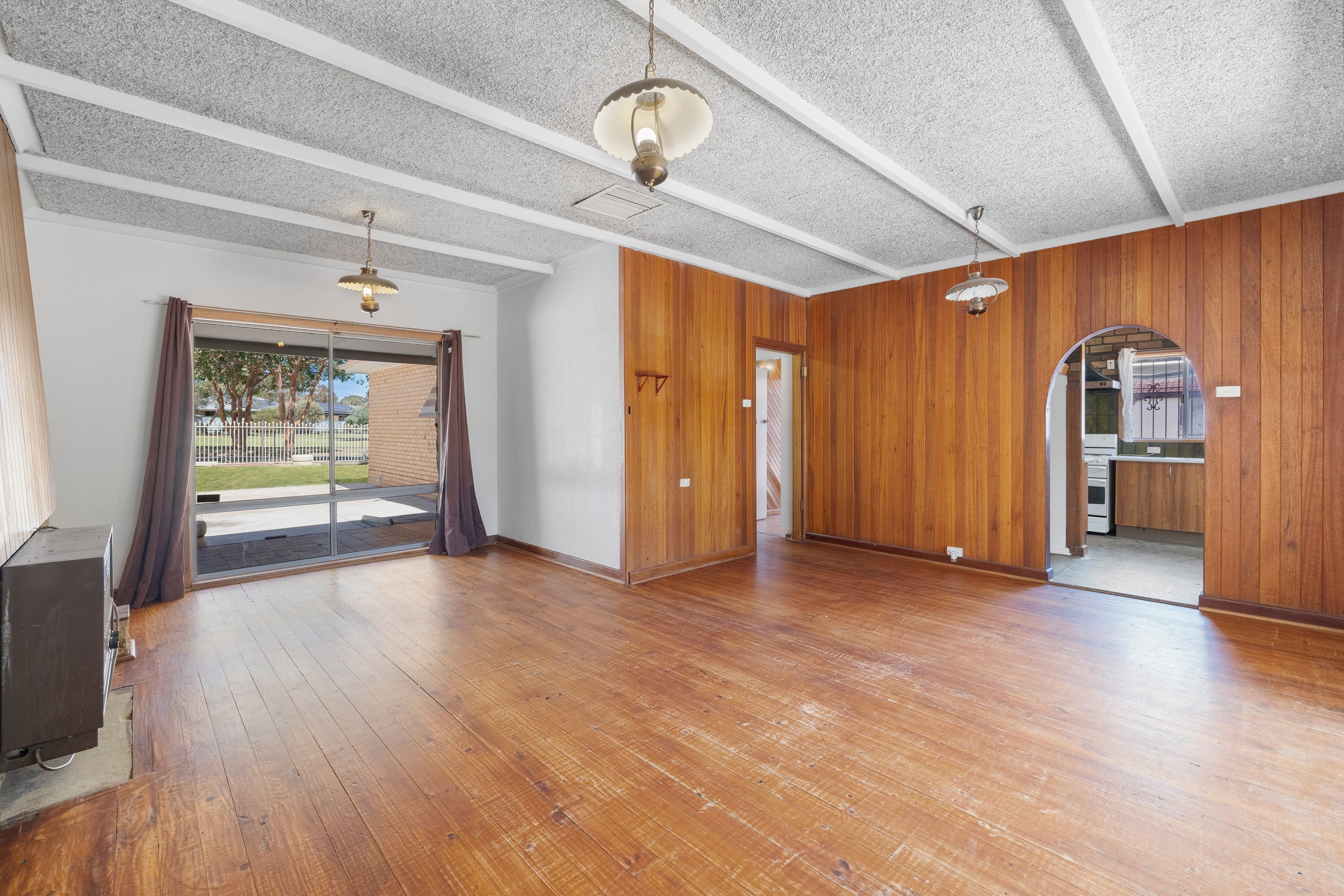Sold By
- Loading...
- Loading...
- Photos
- Floorplan
- Description
House in Elizabeth Park
Timber-Rich Home + Granny Flat In Parkside Location
- 4 Beds
- 2 Baths
- 3 Cars
On a 934 sqm (approx.) block overlooking a shady park with a recently updated playground, 11 Gould Road is a move-in-ready property with exceptional versatility. Currently comprising a 3-bedroom brick home and one-bed granny flat, both with scope to value-add with some reno works, this could be a solution to housing ageing parents, an avenue to raise income by renting, or you might explore options to start over with a new build (STCC) in a location close to all essential services.
Timber features throughout the main dwelling, lining walls and floors, and framing a gas heater in the combined family room/dining area. Like the living hub, the 3-beds have timber floorboards, the larger master with BIRs; there's ducted AC, offset by solar, to both the master and living room. Elsewhere, the brick-lined kitchen is modest, but functional, the bathroom equipped with a shower and tub.
The adjacent granny flat is a simple structure but rent-ready, with some internal refurbishments already undertaken. Hybrid timber-look flooring spans a heated lounge and adjoining kitchen/meals area, with these spaces bookended by a tiled bedroom with AC and a bathroom with a shower.
The dwellings share a stone-paved verandah with a WC at one end, the rest of the fenced backyard featuring a mix of lawn, open-air paving and a small workshop. For your wheels, there's a double garage with turning space/extra parks on the concreted drive out front, plus a single carport.
The existing set-up might suit your situation and budget perfectly, but there is potential - even further down the track - to capitalise on this convenient location with a new build (STCC), like others popping up nearby. As well as the park across the road, you can walk to city-bound public transport, great local shopping, and healthcare services - making this a top spot for all stages of life.
FEATURES WE LOVE
• 3-bed brick home + a 1-bed granny flat, both functional but scope to value-add
• Solid timber floorboards + wall panelling through the main house, a combined living/dining room with gas heater, adjacent kitchen with modest fit out & bathroom with shower & tub
• 1-bed granny flat with modern, timber-look floors in a heated lounge & adjacent kitchen/meals area, bathroom with shower - ideal teen retreat, to house live-in in-laws, or rent out
• Both dwellings open onto an L-shaped rear verandah with a handy WC
• Main house has ducted AC in master & living, granny flat has AC in the bed, solar up top
• Double garage + loads of off-street parking on driveway + a separate single carport
• Basic landscaping front & back, a blank canvas for green thumbs!
LOCATION
• Opposite a park with a new playground & only a 3-minute drive to bushland trails
• 2-minute walk down Gould Road to a healthcare centre
• Short walk to Parks Shopping Centre for Drakes, barber & quick eats or a sub-5 drive to Craigmore Village or Elizabeth City Centre (Coles, the cinema, Target, & Big W)
• Only 600m to Taparra Primary & easy bus connection to Playford International College
• Walk 200m to catch a bus directly into town, or drive in half an hour
Disclaimer: As much as we aimed to have all details represented within this advertisement be true and correct, it is the buyer/ purchaser's responsibility to complete the correct due diligence while viewing and purchasing the property throughout the active campaign. RLA 343323
Property Details:
Council | PLAYFORD
Zone | General Neighbourhood (Z2102) - GN
Land | 934sqm(Approx.)
House | 271sqm(Approx.)
Built | 1960
Council Rates | $2044.65 pa
Water | $176.30 pq
ESL | $129.50 pa
271m²
934m² / 0.23 acres
2 garage spaces and 1 carport space
4
2
