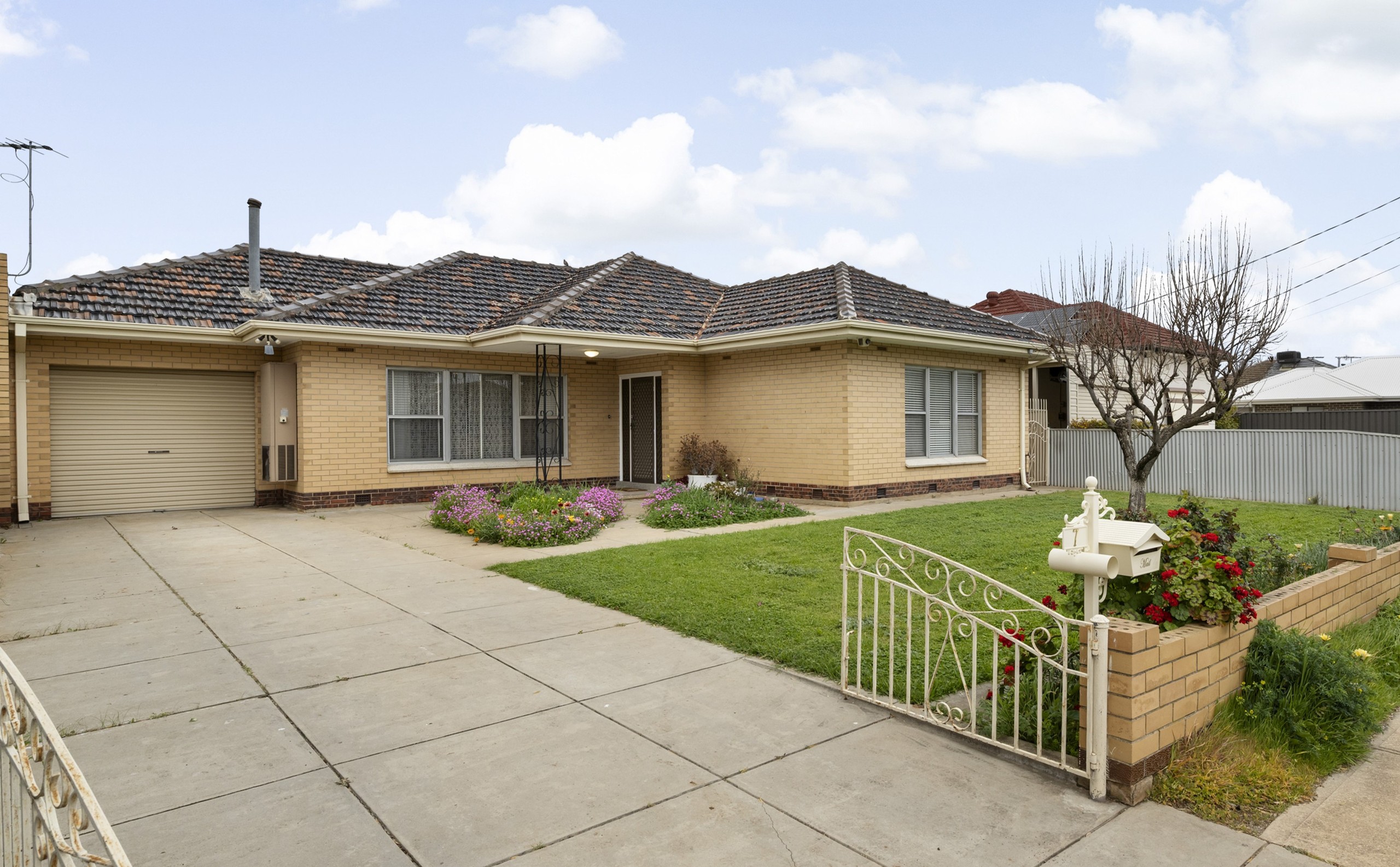Sold By
- Loading...
- Loading...
- Photos
- Floorplan
- Description
House in Croydon Park
To Finalise An Estate - Classic Brick Lowset on a Potential-Filled Big Block
- 3 Beds
- 1 Bath
- 1 Car
Nestled on a sizeable 670 sqm (approx.) level block in Adelaide's popular inner-west, 7 Garson Ave is an all-original 3-bedroom brick home with a big backyard and an even bigger and brighter future! Move in or rent-ready as is, savvy buyers will see the avenues available to value-add, perhaps undertaking internal refurbishments to simply modernise the look and feel, maybe engaging experts to nut out a redesign and rear extension, or starting afresh with a complete rebuild (STCC).
The existing home layout comprises a carpeted lounge with expansive windows to a mainly lawned front yard, a combined kitchen/dining room next to it, 3 carpeted bedrooms sharing a bathroom with a shower and tub, a separate WC, and laundry - plus a single garage extending onto a carport with a maintenance pit, and plenty of off-street parks on the concreted driveway.
Everything you see is original - décor, fixtures, fittings, and flooring - so even updating light shades, curtains, carpet, and anything else underfoot would make a world of difference if you're taking the road of quick returns for yourself or tenants. Others might take a deeper dive and replace the timber kitchen and the pink-hued bathroom with more modern joinery, appliances, and tapware; both spaces are generous, allowing you to get creative with a redesign. There's also the option to investigate pathways to starting anew on this block and creating a dream home with landscaped gardens to match.
Whatever you do, investing in Adelaide's west is a smart move - especially here, where you're only 4km to the city and well-serviced with excellent local amenities in the way of zoned schools, vibrant shopping centres, popular dining precincts (Plant 4 Bowden), and public transport to get about town.
FEATURES WE LOVE
• All-original 3-bed brick lowset with scope to refresh, renovate/extend or even rebuild (STCC)
• Substantial 670 sqm (approx.) level block
• Carpeted lounge with stone-framed oil wall heater and AC, connecting through timber-framed sliders into a combined kitchen/dining area with ceiling fan
• Moulded solid timber kitchen cabinets, high-topped dining bar, wall oven/grill, gas cooker, and tiled splashbacks
• 3 bedrooms, 2 with Built in robes, sharing a retro tiled bathroom with shower & tub, the WC is separate
• Single garage with rear access to a carport with a pit for vehicle maintenance
• Lawn front and back, a versatile shed in the rear yard with stair access to a cellar
LOCATION
• 10 on foot up Days Rd to hit tasty Asian sit-down eats and specialty grocers to cook at home
• 5-minute drive to Armada Arndale for food, fun, and the flicks, or walk 5 to bus there
• A big oval nearby to kick the footy with the kids or stretch the dog's legs
• Zoned for Challa Gardens Primary (or apply at nearby Kilkenny) and Woodville High
• Only 4km to North Adelaide (regular bus runs off Torrens Rd) and straight on into town
Disclaimer: As much as we aimed to have all details represented within this advertisement be true and correct, it is the buyer/ purchaser's responsibility to complete the correct due diligence while viewing and purchasing the property throughout the active campaign. RLA 343323
Property Details:
Council | PORT ADELAIDE ENFIELD
Zone | GN - General Neighbourhood
Land | 670 sqm(Approx.)
House | 233sqm(Approx.)
Built | 1967
Council Rates | $1,380.80pa
Water | $198.83 pq
ESL | $156.45 pa
233m²
670m² / 0.17 acres
1 garage space
3
1
