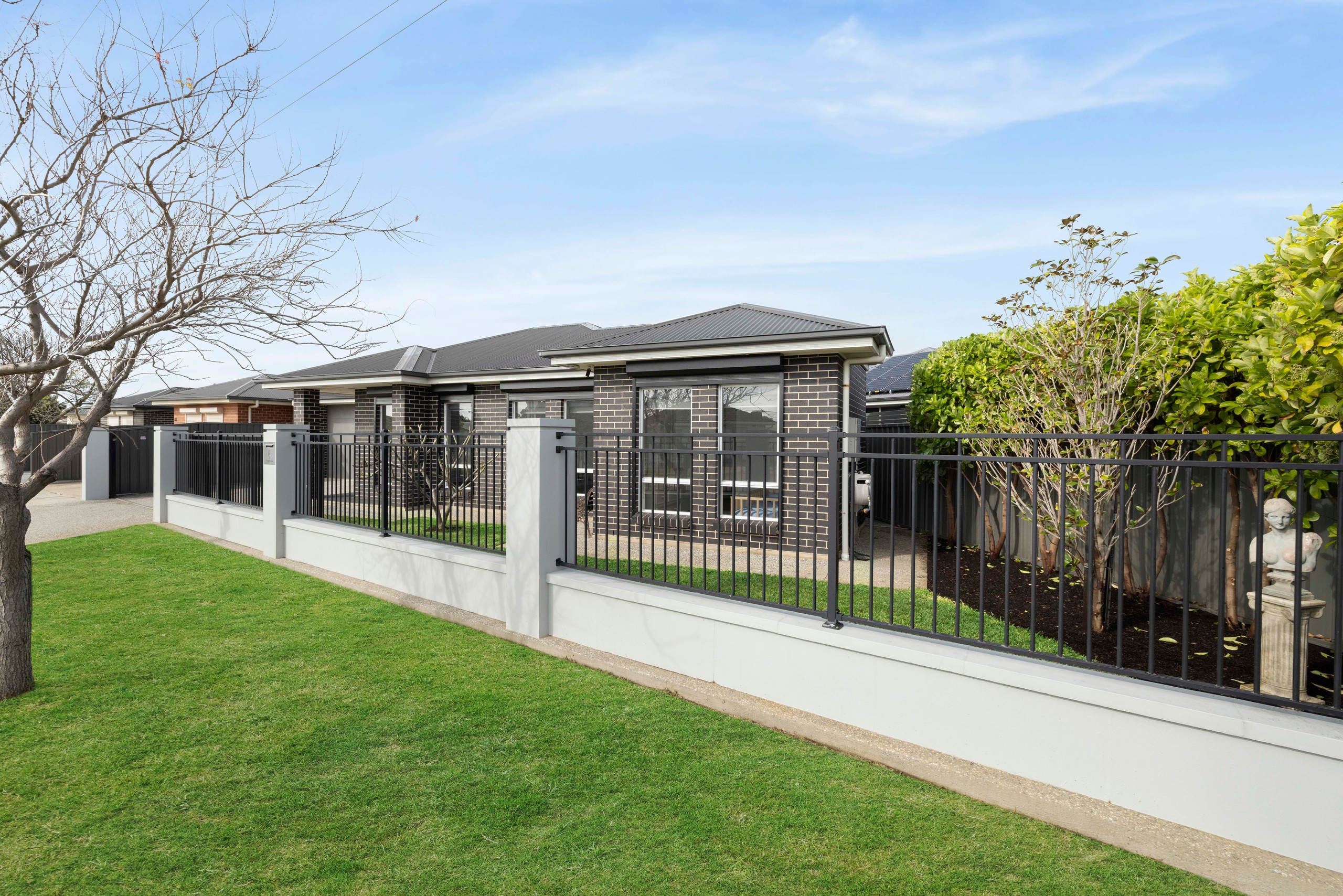Inspection and auction details
- Sunday28September
- Sunday28September
- Wednesday1October
- +1 more inspections
- Auction9October
Auction location: On Site
- Photos
- Floorplan
- Description
- Ask a question
- Location
- Next Steps
Home for Sale in Woodville West
Stylish Modern Living on a Wide-Fronted Allotment in Prime Woodville West Location
- 4 Beds
- 2 Baths
- 2 Cars
Becoming the second owner of this sensational family courtyard home is like having all your dreams come true. Positioned on a corner allotment and built in 2018, this beautifully designed home offers a flexible floor plan that can be configured as either a two-living-area layout or a four-bedroom family residence. High ceilings run throughout, enhancing the sense of space and light, while outdoor living areas wrap around three sides of the home, offering ideal spaces for entertaining and relaxing year-round.
The master bedroom is impressively spacious and features a generous walk-through dressing area with robe storage. The ensuite is filled with luxurious touches, including a double vanity with his and hers basins. Bedrooms two and three are fitted with built-in robes, while bedroom four-perfect as an additional bedroom, home theatre, or family room-features a built-in knee-height storage bench and wall-mounted TV bracket.
As you move through the T-shaped hallway and turn right, you'll find yourself in the open-plan family living area, which flows effortlessly into the dining space and gourmet kitchen. The kitchen is a chef's delight, complete with a 90cm stainless steel gas cooker and oven, fridge plumbing, and a cleverly hidden pull-out prep bench concealed behind a lift-up sliding panel. This entire area is elevated by a stunning built-in gas fireplace and a north-facing window that allows natural light to fill the space. Large sliding doors lead out to the decked entertaining area, complete with pull-down blinds for year-round outdoor dining and gatherings.
Outside, raised garden beds cater to keen gardeners who want to save their backs, while a secure automatic sliding gate leads to a remote-controlled garage with internal access into the home. For added convenience and peace of mind, roller shutters have been installed, enhancing security, privacy, and energy efficiency throughout the property. A 4kW solar panel system rounds out the features of this home, offering sustainable living and long-term savings.
This stunning home truly has everything a growing family could wish for-style, space, functionality, and comfort.
Features We Love
• Built in 2018 on a generous corner allotment
• Flexible layout: 2 living areas or 4-bedroom configuration
• High ceilings throughout the home
• Courtyard/outdoor living on three sides of the property
• Spacious master bedroom with walk-through dressing area
• Luxurious ensuite with his and hers basins
• Bedrooms 2 and 3 with built-in robes
• Fourth bedroom or theatre room with built-in knee-height storage and TV bracket
• Gourmet kitchen with 90cm stainless steel gas cooker/oven
• Hidden pull-out bench behind lift-up sliding door in kitchen
• Plumbing for fridge included
• Built-in gas fireplace as a stylish living room feature
• North-facing window provides natural light
• Sliding doors to decked outdoor entertaining space
• Pull-down blinds for year-round outdoor dining
• Raised garden beds for easy gardening
• Auto sliding front gate for added security
• Remote-control garage with internal access
• 4kW solar panel system for energy efficiency
• Roller shutters throughout for enhanced privacy and security
Auction Pricing - In a campaign of this nature, our clients have opted to not state a price guide to the public. To assist you, please reach out to receive the latest sales data or attend our next inspection where this will be readily available. During this campaign, we are unable to supply a guide or influence the market in terms of price.
Vendors Statement: The vendor's statement may be inspected at our office for 3 consecutive business days immediately preceding the auction; and at the auction for 30 minutes before it starts.
Disclaimer: As much as we aimed to have all details represented within this advertisement be true and correct, it is the buyer/ purchaser's responsibility to complete the correct due diligence while viewing and purchasing the property throughout the active campaign. RLA 343323
Property Details:
Council | CITY OF CHARLES STURT
Zone | General Neighbourhood
Land | 387sqm(Approx.)
House | 222sqm(Approx.)
Built | 2018
Council Rates | $TBC pa
Water | $TBC pq
ESL | $TBC pa
222m²
387m² / 0.1 acres
2 garage spaces
4
2
Agents
- Loading...
- Loading...
Loan Market
Loan Market mortgage brokers aren’t owned by a bank, they work for you. With access to over 60 lenders they’ll work with you to find a competitive loan to suit your needs.
