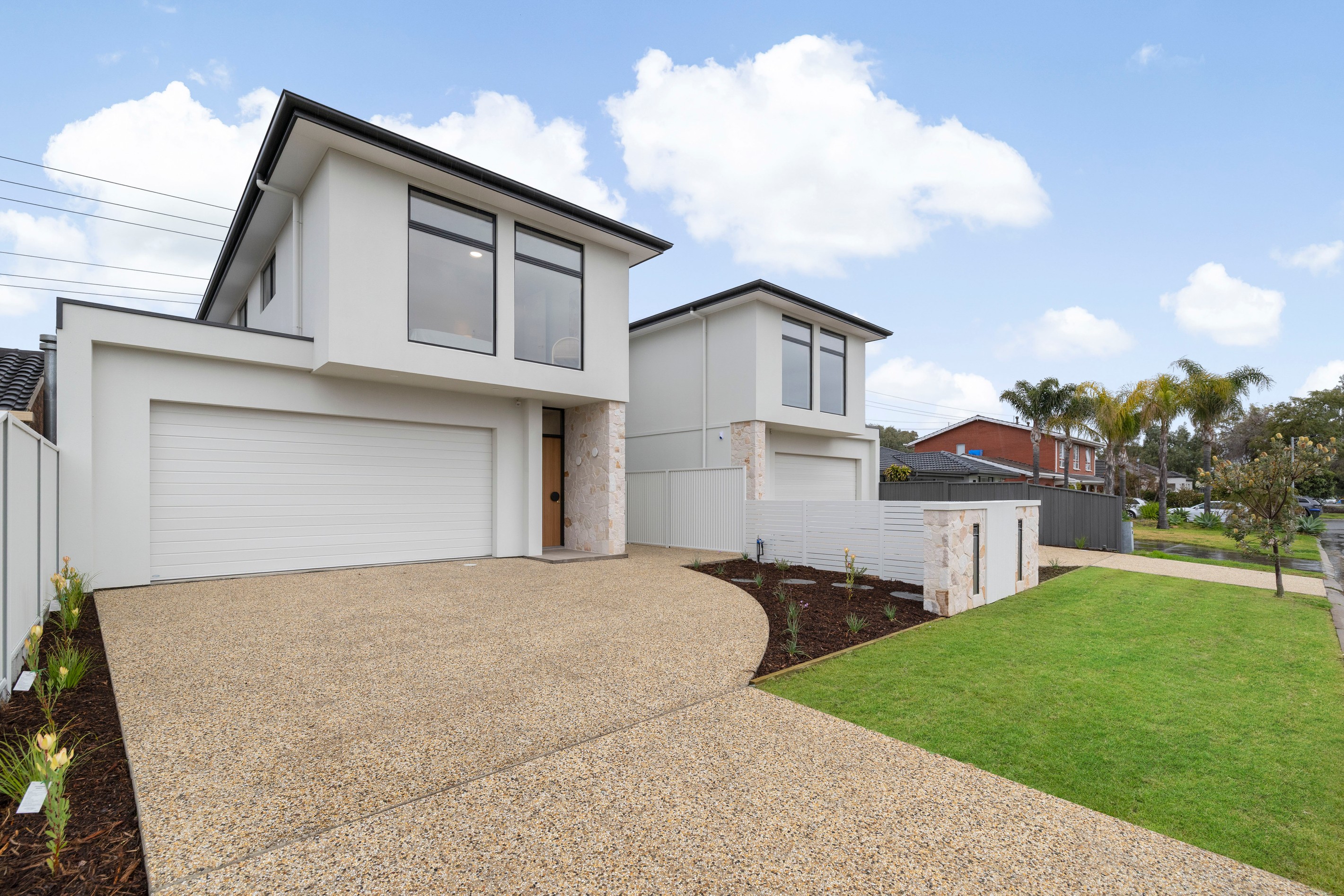Are you interested in inspecting this property?
Get in touch to request an inspection.
- Photos
- Floorplan
- Description
- Ask a question
- Location
- Next Steps
House for Sale in West Lakes Shore
Brand New Executive-Level Home in a Leisure-Loving Locale.
- 4 Beds
- 2 Baths
- 2 Cars
Perfectly positioned mid-way between West Lake's tranquil waters and the breezy beach shoreline, 25 Manly Circuit is a newly built by custom builders Tetrabuilt, this family-size abode with its sleek rendered 2-storey façade accented by stone cladding and a high spec coastal vibe fit-out, will stop you in your tracks at every glorious turn!
The layout here is tailored to household harmony, with the 4 plush carpeted bedrooms thoughtfully distanced to provide sweet retreat for parents and kids, and both floors equipped with timber-floored social hubs. Downstairs, a light-filled combined living/dining area sits beside a chic kitchen that boasts a big WIP and houses top-brand appliances within VJ-paneled cabinetry, including a 900mm gas cooker. The living end extends onto a covered patio, complete with an outdoor cooking hub with a rangehood and storage, just add your BBQ of choice.
Also on the lower floor, the exquisite master bedroom has a clothes-ready WIR, swish ensuite with a 'secret' shower recess, and its own courtyard. The upstairs kids' wing comprises 3 beds with space-enhancing mirrored sliding robes, a shared rumpus with a fancy floating TV unit, and a full bathroom with the same floor-to-ceiling tiles, brass tapware, raised round basins and backlit mirrors as the ensuite, but adding a divinely deep tub to the mix.
Room-wise, there's also a fully integrated laundry behind the kitchen, a study nook and a self-contained powder room along the entry hall, and a secure double garage at the end of the quality drive. But what really places this gorgeous new home head and shoulders above others is the inspired use of VJ timber paneling on walls, doors and cabinetry - that just sync this home with its seaside environs!
Step out your front door and you can be strolling around West Lake in 10 minutes at most, bypassing your local watering hole, Foodland and a great playground, while the beach is about a 5 drive. This top location also boasts proximity to quality local schools and public transport by bus or train into town.
FEATURES WE LOVE
• All-new coastal cool 2-storey family abode, fully landscaped & ready to welcome you home
• Stunning timber features including a statement front door, honey-hued flooring through living areas, solid timber treads & balustrade on the internal staircase, VJ paneling
• Spacious all-in-one living/dining/kitchen hub with multiple windows to capture natural light
• VJ panels across high & low kitchen cabinetry, a big WIP, drop pendants over the brekky bar, picture window behind twin sink, tiled splash back behind the XL gas cooker
• Slider from living onto fan-cooled covered alfresco entertaining patio with a built-in BBQ station
• Private master sanctuary with feature VJ wall, slider to side courtyard, WIR, & chic full-height tiled ensuite with a shower
• Upstairs kids' wing: 3 carpeted beds, all with BIRs, a shared retreat & luxe bathroom with frameless glass shower & lush tub
• Both bathrooms have floating vanity units, raised basins, brass tapware & LED-backlit mirrors
• A self-contained powder room & study nook
• Discreet laundry with integrated washer, dryer & trough fully integrated, tiled splashbacks
• Ducted reserve cycle AC throughout + fans in all beds + on patio
• Expansive energy-efficient double-glazed windows + a hefty 10kw of solar ready to be installed
• Auto entry double garage with extra off-street parks on the aggregate driveway
• Landscaped front gardens ready for a spring growth burst & a play-friendly patch of lawn in the fenced backyard
LOCATION
• 5 minutes by car at best to hit the beach, whether kicking off from Semaphore or Tennyson
• Stroll in 10 to your local Foodland, cafes, pub, or take the 5 drive to Westfield West Lakes
• Meet your neighbours by joining the local community garden at Trust Reserve (5-minute walk)
• 15 on foot to Jubilee Reserve with facilities for tennis, soccer, softball, croquet, & lawn bowls
• Zoned for Westport Primary (500m) & Le Fevre High (20 min door to door by bus), or go private at Portside Christian College
• 25-minute drive into town or take the train in, leaving from nearby Ethelton station
Disclaimer: As much as we aimed to have all details represented within this advertisement be true and correct, it is the buyer/ purchaser's responsibility to complete the correct due diligence while viewing and purchasing the property throughout the active campaign. RLA 343323
Property Details:
Council | City Of Charles Sturt
Zone | WN
Land | 334sqm(Approx.)
House | 259sqm(Approx.)
Built | TBC
Council Rates | $TBC pa
Water | $TBC pq
ESL | $TBC pa
259m²
334m² / 0.08 acres
2 garage spaces
4
2
Agents
- Loading...
- Loading...
Loan Market
Loan Market mortgage brokers aren’t owned by a bank, they work for you. With access to over 60 lenders they’ll work with you to find a competitive loan to suit your needs.
