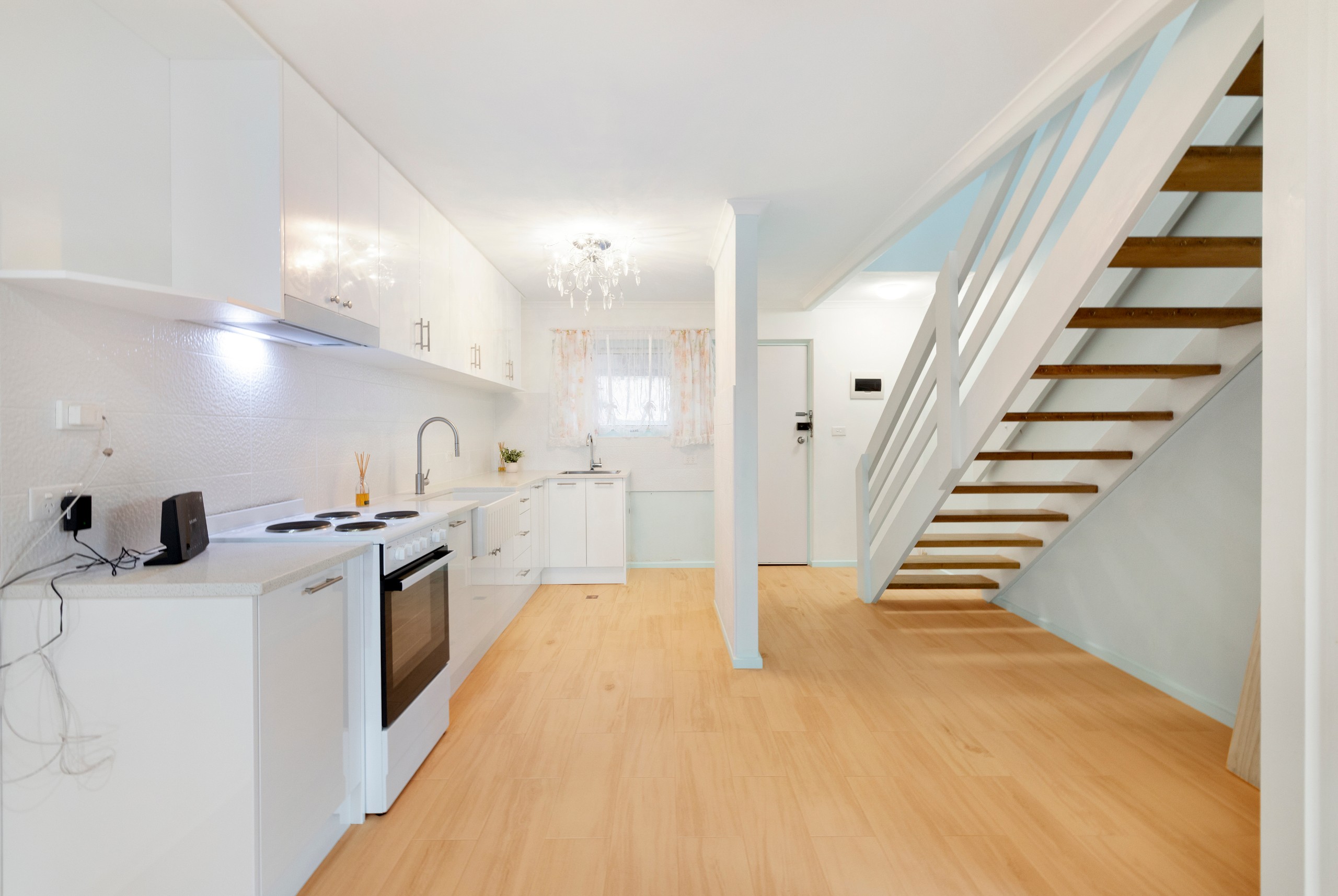Inspection and auction details
- Saturday15November
- Saturday15November
- Sunday16November
- Sunday16November
- Thursday20November
- +3 more inspections
- Auction22November
Auction location: On Site
- Photos
- Floorplan
- Description
- Ask a question
- Location
- Next Steps
Townhouse for Sale in West Lakes
Renovated 2-Bedroom Townhouse, 5-Minute Walk To Westfield!
- 2 Beds
- 1 Bath
- 1 Car
Idyllically located a stone's throw to the glistening waters of West Lake itself and the retail mecca that is Westfield, this 2-storey townhouse has also been stylishly updated and would make a terrific entry point into the property market for buyers seeking a low-maintenance, seaside lifestyle.
Part of the well-maintained Shoreline Close complex, Unit 22 enjoys a central position with neighbours on one side only and access through a gate in the back fence to a grassy common area where you can stretch your legs, nail the morning exercise in no time, and enjoy catch-ups over coffee.
Fashionable timber-look hybrid flooring now spans the air-conditioned lower level, which houses a combined kitchen/meals area, and a light-filled lounge with big banks of full-height windows and a pair of screened sliders to access the fenced rear yard. The cooking hub boasts all-new white joinery, plus a country-inspired farmhouse sink and elegant gooseneck tap.
Solid timber treads on the floating staircase connect seamlessly with original floorboards in the skylit landing and 2 fan-cooled bedrooms flanking a bathroom with gorgeous new wall tiling. In the kitchen refit, a laundry trough and storage have been incorporated - along with space for the washer/dryer.
Bookending the unit itself are private courtyard gardens with just a little lawn to tend to, and there's a single carport to keep your wheels close and protected. Of course, in this walk-everywhere location, driving is mostly optional, but if you're keen for a quick 9 holes or a dip in the sea, you can reach a couple of local fairways and Grange Beach in about 5 minutes, and town is a breezy 20 at most!
FEATURES WE LOVE
• Renovated 2-storey townhouse embraced by low-maintenance courtyards
• Combined kitchen/meals area off entry, adjacent lounge with twin sliders to the back yard
• Modern kitchen refit featuring a farmhouse sink, fancy tapware & tiled splashbacks
• New hybrid flooring downstairs, original timber floorboards above through the 2 beds
• New wall tiling + a glass-enclosed shower in the renovated upstairs bathroom
• One bedroom is master size; the other has a WIR
• Skylight over the upstairs landing, AC downstairs, fans in the lounge & beds
• Laundry facilities are incorporated into the new kitchen
• Single carport connecting through a pedestrian gate into the front courtyard
• Brush fencing front & back with a covered rear patio & gate access to the common park area
LOCATION
• Westfield's supermarkets, cinema, fashion stores, dining, gyms & more - all at your doorstep
• 5-minute stroll to a big reserve with a great playground & lakeside picnic spots
• A 5-drive to the beach or your pick of the greens at West Lakes or Grange
• Zoned for Grange Primary & West Lakes Shore School + Seaton High
• Around 20 minutes into town
Auction Pricing - In a campaign of this nature, our clients have opted to not state a price guide to the public. To assist you, please reach out to receive the latest sales data or attend our next inspection where this will be readily available. During this campaign, we are unable to supply a guide or influence the market in terms of price.
Vendors Statement: The vendor's statement may be inspected at our office for 3 consecutive business days immediately preceding the auction; and at the auction for 30 minutes before it starts.
Disclaimer: As much as we aimed to have all details represented within this advertisement be true and correct, it is the buyer/ purchaser's responsibility to complete the correct due diligence while viewing and purchasing the property throughout the active campaign. RLA 343323
Property Details:
Council | CHARLES STURT
Zone | WN - Waterfront Neighbourhood
Land | TBCsqm(Approx.)
House | 128sqm(Approx.)
Built | 1977
Council Rates | $1350.00 pa
Water | $176.30 pq
ESL | $112.65 pa
128m²
1 carport space
2
1
Agents
- Loading...
- Loading...
Loan Market
Loan Market mortgage brokers aren’t owned by a bank, they work for you. With access to over 60 lenders they’ll work with you to find a competitive loan to suit your needs.
