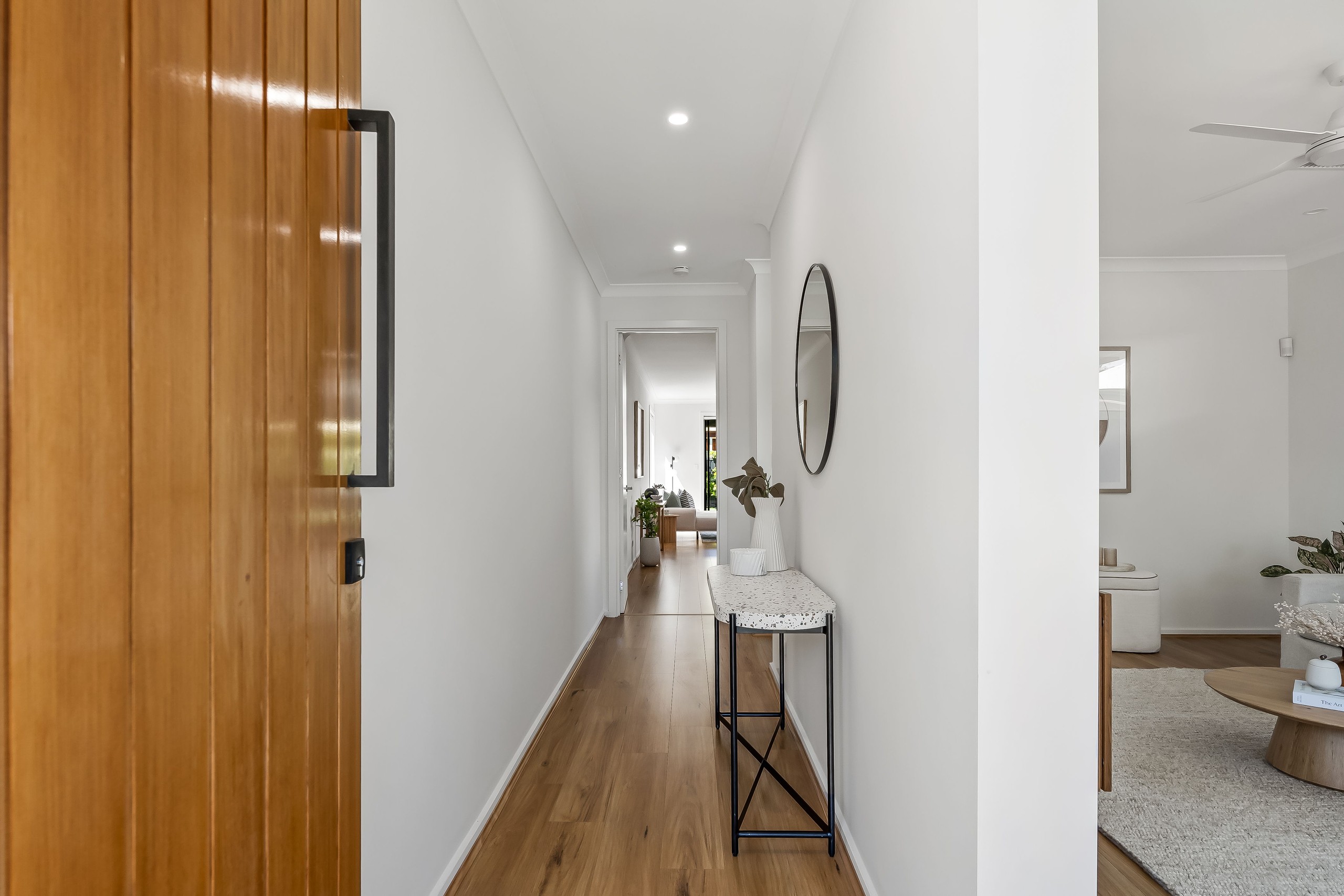Inspection and auction details
- Wednesday5November
- Saturday8November
- Sunday9November
- +1 more inspections
- Auction23November
Auction location: On Site
- Photos
- Video
- Floorplan
- Description
- Ask a question
- Location
- Next Steps
House for Sale in Seaton
Style & Sophistication In Adelaide's Sun-Loving West
- 3 Beds
- 2 Baths
- 2 Cars
Brimming with modern sophistication and built for the way we live today, this ultra-stylish two-storey stunner in Adelaide's sun-loving west embodies the perfect fusion of form, function, and family-focused flair. Recently constructed and flourishing with lifestyle potential, it's a home purpose-designed for those who love to entertain, crave comfort, and refuse to compromise on style.
Behind a bold red brick and matte black façade, step into a world of contemporary refinement where natural light and space take centre stage. A tranquil front lounge offers a quiet retreat, while open-plan living unfolds in one seamless sweep of kitchen, dining, and family zones flowing effortlessly to a chic all-weather alfresco. Here, indoor-outdoor living shines at its best and where Sunday brunches roll into sunset drinks, and everyday family moments feel that little bit more special.
Whether you're hosting laughter-filled dinners, juggling the morning rush, or winding down over mid-week meals, this social heart handles it all in stylish stride. And when the air is warm, outside sees a lush, manicured backyard beckon with sunshine; think soft lawns for the kids to play, pets to roam, and weekends that invite relaxation, not maintenance.
Upstairs, serenity takes over. A sunlit master suite with luxe ensuite and BIRs anchors the parent sanctuary, while beds 2 and 3 enjoy plush comfort and a sparkling main bathroom for family harmony. With ducted climate control, a ground-floor powder room and sweeping laundry, and secure garaging with mudroom entry, every detail has been considered and delivered. And with local schools, bustling shopping precincts around the corner, along with Grange and Henley's sandy shores just minutes away - plus the CBD in under 15 - this is the west at its most refined, relaxed, and ready to love!
FEATURES WE LOVE
• Stunning, stylish + feature-packed family living sparkling like new
• Beautiful open-plan living/dining/kitchen combining for one effortless entertaining hub
• Gourmet foodie's zone featuring sweeping stone-topped island + bench space, abundant cabinetry + cupboards, window + mirror splashback, gleaming stainless appliances
• Light-filled lounge at entry with ceiling fan + TV niche, as well as cosy gas fireplace to main living
• Chic outdoor alfresco, fully tiled, ambient LED downlights + overlooking sunbathed lawns, established leafy trees + high neighbourly fencing
• Generous master retreat spilling with natural light behind a gallery window, ceiling fan, wide BIRs + luxe ensuite
• 2 more well-sized bedrooms, both light-filled + featuring ceiling fans, BIRs
• Elegant main bathroom with large shower nook, relaxing bath
• Generous laundry with great storage, guest WC + powerful zone ducted AC throughout
• Secure garage with mudroom entry, ultra-stylish street frontage, exposed aggregate drive/pathway + feature tree
LOCATION
• A leisurely stroll to Gleneagles Reserve, Seaton Park Primary, as well as Findon High
• Around the corner from Royal Adelaide + Grange Golf Club inviting a weekend hit
• Moments to Fulham Gardens + Findon Shopping Centre, as well as 7-minutes to bustling Westfield West Lakes for great shopping + entertainment options
• Only 6-minutes to the soft sands of Grange + Henley Beach clinching an incredible summer lifestyle
• Less than 15-minutes to Adelaide CBD with buses running regularly on Tapleys Hill/Grange Road
Auction Pricing - In a campaign of this nature, our clients have opted to not state a price guide to the public. To assist you, please reach out to receive the latest sales data or attend our next inspection where this will be readily available. During this campaign, we are unable to supply a guide or influence the market in terms of price.
Vendors Statement: The vendor's statement may be inspected at our office for 3 consecutive business days immediately preceding the auction; and at the auction for 30 minutes before it starts.
Disclaimer: As much as we aimed to have all details represented within this advertisement be true and correct, it is the buyer/ purchaser's responsibility to complete the correct due diligence while viewing and purchasing the property throughout the active campaign. RLA 343323
Property Details:
Council | CHARLES STURT
Zone | GN - General Neighbourhood
Land | 350sqm(Approx.)
House | 235sqm(Approx.)
Built | 2021
Council Rates | $TBC pa
Water | $TBC pq
ESL | $TBC pa
235m²
350m² / 0.09 acres
1 garage space and 1 off street park
3
2
Agents
- Loading...
- Loading...
Loan Market
Loan Market mortgage brokers aren’t owned by a bank, they work for you. With access to over 60 lenders they’ll work with you to find a competitive loan to suit your needs.
