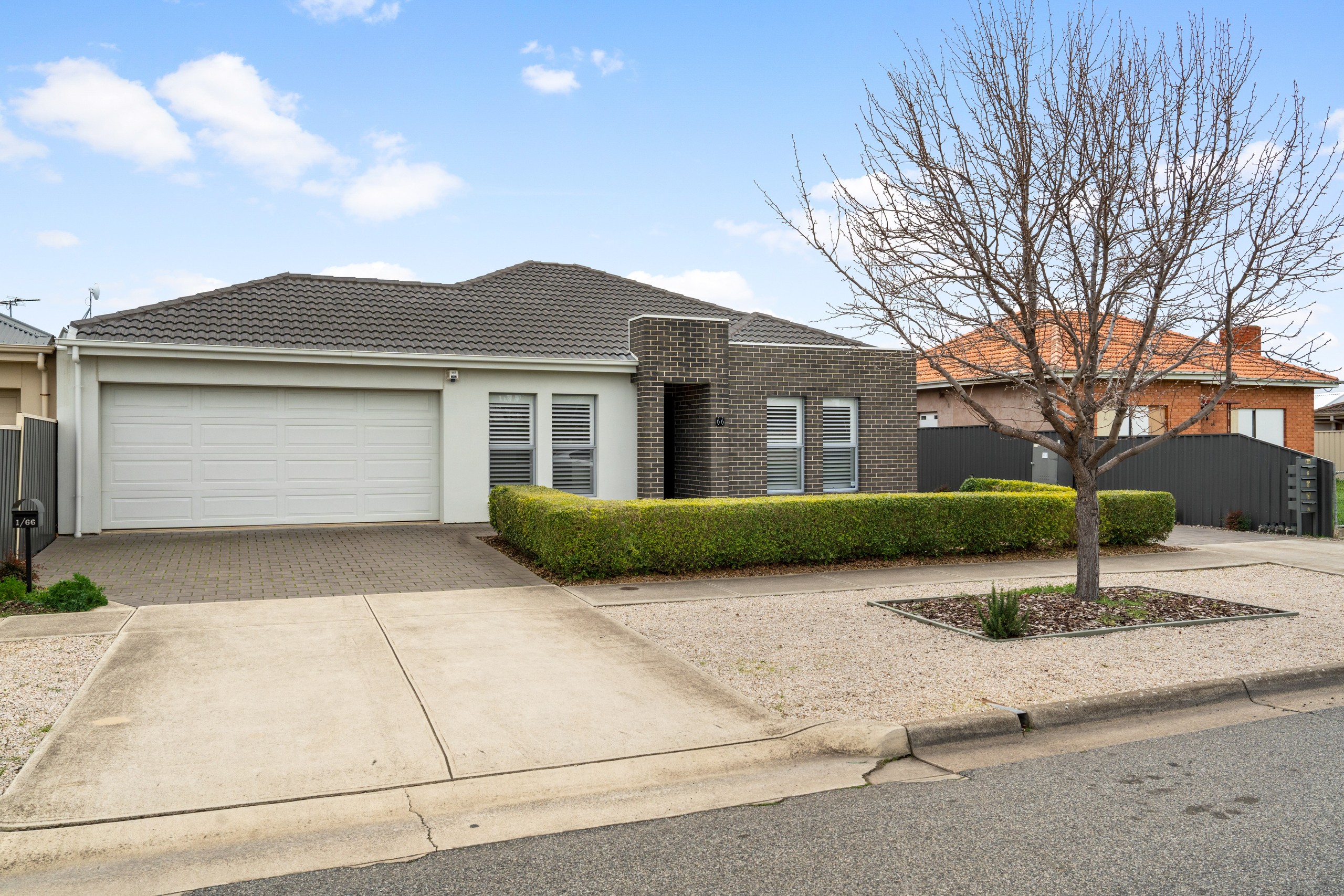Inspection and auction details
- Sunday7September
- Wednesday10September
- Auction21September
Auction location: On Site
- Photos
- Floorplan
- Description
- Ask a question
- Location
- Next Steps
House for Sale in Seaton
Low-Upkeep Single Storey Only 5 Minutes To The Beach
- 3 Beds
- 1 Bath
- 2 Cars
Essential viewing for buyers seeking a leisure-friendly, coastal-fringe location with secure parking for two cars plus a camper trailer/small boat, 1/66 Seaton Terrace is a warm and welcoming 3-bedroom single-level dwelling boasting the prime street-side position in a small complex of five.
Still looking the goods after an internal repaint 2 years ago, the home offers timeless, neutral-toned décor you can easily build on to personalise each room. Durably tiled, the kitchen/living/dining areas combine to create one light-filled social hub, extending through sliders onto a paved rear patio where two retractable powered awnings allow you to control light levels when you entertain alfresco. The kitchen caters to cooks of all levels, with a full suite of modern conveniences, abundant storage, and stone-look benches.
Accomodation-wise, the front 2 bedrooms are both carpeted with BIRs and beachy plantation shutters; the larger has a sneaky slider into the 2-way main bathroom, while the tiled third bed has a powder room beside it and could be used as a home gym/hobby hub. Along with a good-sized laundry, there's a double garage with rear roller access to a handy camper/boat parking bay with its own retractable powered awning cover.
The trellised rear patio garden beds are drip irrigated, hooked up to a 'set and forget' drip-feed irrigation system that frees you to make the most of a premium location where a 5-minute drive will get you on the green at 2 top golf courses, enjoying a dip at Grange Beach or some retail therapy at Westfield West Lakes. There is also a manually set timer for irrigating the hedges framing the artificial turf out front.
FEATURES WE LOVE
• Modern, easy-care 3-bedroom single storey in a small complex - move-in or rent ready
• Open-plan tiled kitchen/living/dining area with sliders onto a paved alfresco entertaining patio with two Issey Maxizip powered roof awnings, which can be controlled individually or together
• Galley-style designer kitchen with stone-look benches, twin sink & dishwasher, elegant tapware, tiled splashback behind the gas stovetop, concealed rangehood
• 2 carpeted beds street-side, including a larger master, both with plantation shutters & BIRs
• Handy 2-way main bathroom (access from master and hallway) with shower, tub & WC
• Self-contained powder room next to a tiled third bedroom
• Ducted AC throughout, Rinnai gas space heater in the kitchen/living/dining area + fans in the beds & lounge/dining area, 3kW of solar up top
• Crimsafe screens on sliding doors, front door, side, and rear windows.
• Laundry with trough, room for washer & dryer, closet, and tinted glass slider
• Double garage with direct kitchen access + single roller to a paved spot for a trailer/tinny under another retractable powered awning
• Manicured low hedging and no-mow artificial turf out front, rear patio garden beds
• Drip irrigation to front/side hedging and rear fencing trellis
LOCATION
• Street-side position in a small complex of 5 dwellings
• 5-minute drive to Tennyson/Grange Beaches for quick dips or long sandy strolls
• Same time to Westfield West Lakes for fashion, fun, and the flicks
• A minute or two more to Westside Findon for 'in & out' grocery runs
• 15-minute walk to Seaton train station
• Midway between The Grange & Royal Adelaide Golf Clubs
• Popular public-school zoning at nearby Hendon Primary and Seaton High
Auction Pricing - In a campaign of this nature, our clients have opted to not state a price guide to the public. To assist you, please reach out to receive the latest sales data or attend our next inspection where this will be readily available. During this campaign, we are unable to supply a guide or influence the market in terms of price.
Vendors Statement: The vendor's statement may be inspected at our office for 3 consecutive business days immediately preceding the auction; and at the auction for 30 minutes before it starts.
Disclaimer: As much as we aimed to have all details represented within this advertisement be true and correct, it is the buyer/ purchaser's responsibility to complete the correct due diligence while viewing and purchasing the property throughout the active campaign. RLA 343323
Property Details:
Council | CHARLES STURT
Zone | General Neighbourhood (Z2102) - GN
Land | 281sqm(Approx.)
House | 141sqm(Approx.)
Built | 2014
Council Rates | $1350.00 pa
Water | $191.45 pq
ESL | $102.95 pa
141m²
281m² / 0.07 acres
2 garage spaces
3
1
Agents
- Loading...
- Loading...
Loan Market
Loan Market mortgage brokers aren’t owned by a bank, they work for you. With access to over 60 lenders they’ll work with you to find a competitive loan to suit your needs.
