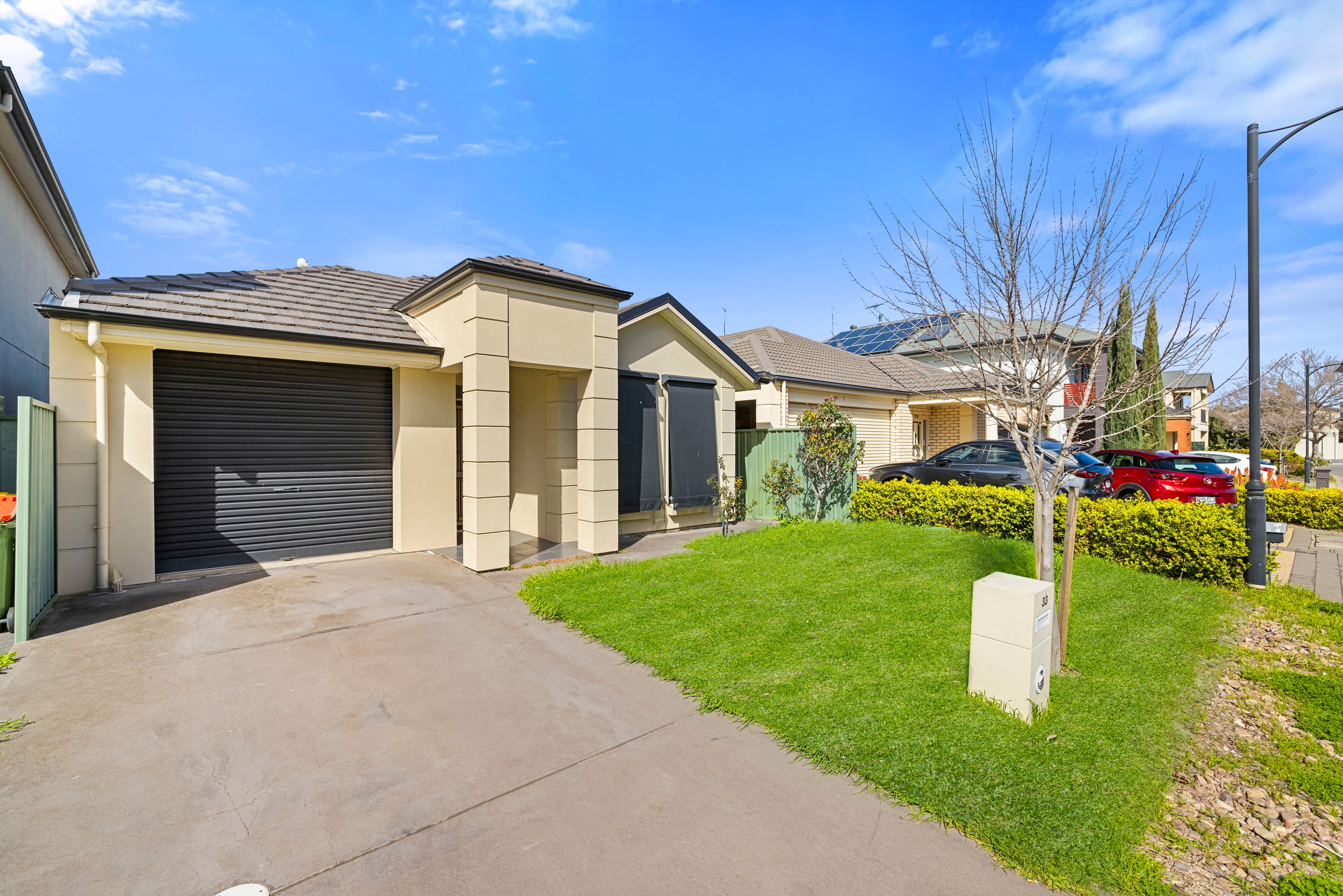Inspection details
- Sunday28September
- Sunday28September
- Thursday2October
- +1 more inspections
- Photos
- Floorplan
- Description
- Ask a question
- Location
- Next Steps
House for Sale in Mawson Lakes
Marvel In Lifestyle Ease Within Mawson Lakes' Picturesque Borders
- 3 Beds
- 2 Baths
- 2 Cars
If your sights are set on settling in the elite urban hub of much-loved Mawson Lakes, and a move-in ready home with all the modern feature is a must, then you've found it! A discrete dual-living family haven on a manageable scale, 33 MacMillan Avenue reveals welcome function and form for couples eyeing room to grow as much as budding families ready to plant their feet.
Leaving the neat streets behind, step inside and discover a free-flowing footprint of sweet contemporary simplicity. A light-filled formal lounge/fourth bedroom option headlines the front of the home, giving you options to relax, unwind or keep a dedicated kids' playroom or inspiring home office, while 3 bright and airy bedrooms nest centrally - the generous master well-equipped with WIR and private ensuite; beds 2 and 3 easy reach to the convenient two-way family bathroom.
Further in you'll find beautiful open-plan entertaining blooming into purpose. With a hallway door to keep to the fun quietly contained, friends and family can stretch, spread, and socialise right across this impressive hosting space spilling with natural light. With all the room for helping hands, cooking becomes an effortless affair here whether you're whipping up mid-week winners or inviting the crew over for delicious weekend dinners.
Outside, a fresh-air patio promises summer season serenity, and a little TLC to the backyard, capitalising on plenty of space to personalise with an outdoor setting, along with kid and pet-friendly lawns cap-off a home that has all the important ingredients without the risk of over-stretching yourself.
A picture-perfect base nestled in whisper-quiet, resident-only surrounds; let leafy walking trails be a balm for work stress, while a stone's throw into Central Mawson serves up all your café culture and shopping essentials right at arm's reach. A vibrant northern enclave that needs no reminder, and where you can easily venture to nearby hubs or zip to the CBD courtesy of the North-South Motorway, trains or buses… your exciting new chapter awaits!
FEATURES WE LOVE
• Light-filled open-plan living/dining/kitchen combining for one spacious entertaining hub
• Quality kitchen ready to serve, scan + socialise across great bench top space, abundant cabinetry, large pantry, dual sinks + stainless oven/gas cook top
• Separate second lounge for more excellent space to enjoy wholesome family time, clinch a stellar home office or dedicated kids' playroom, or alternatively a fourth bedroom option
• Generous master bedroom featuring durable carpets, WIR + private ensuite
• 2 more ample-sized bedrooms, both with handy BIRs
• Neat + tidy family bathroom featuring separate shower, bath, WC + powder
• Functional laundry with storage + zone ducted AC for year-round climate comfort
• Sunny, low maintenance backyard + patio area, with lush tiered lawns
• Secure garage with internal entry behind a modern contemporary frontage
LOCATION
• Wonderful access to scenic walking trails + leafy reserves encouraging an active, outdoors lifestyle
• A brisk walk to local cafés + eateries, as well as moments to Mawson Lakes' thriving centre where you'll find all your supermarkets, boutique shops, schools + long-list of amenities
• Close to Mawson Lakes Primary + 5-minutes to Parafield Gardens High
• Great access to the North-South Motorway, as well as Mawson Lakes Train Station for fast, traffic-free commutes to the CBD
Disclaimer: As much as we aimed to have all details represented within this advertisement be true and correct, it is the buyer/ purchaser's responsibility to complete the correct due diligence while viewing and purchasing the property throughout the active campaign. RLA 343323
Property Details:
Council | SALISBURY
Zone | HDN - Housing Diversity Neighbourhood
Land | 400sqm(Approx.)
House | 143sqm(Approx.)
Built | 2009
Council Rates | $1992.50 pa
Water | $187.03 pq
ESL | $145.70 pa
143m²
400m² / 0.1 acres
2 garage spaces
3
2
Agents
- Loading...
Loan Market
Loan Market mortgage brokers aren’t owned by a bank, they work for you. With access to over 60 lenders they’ll work with you to find a competitive loan to suit your needs.
