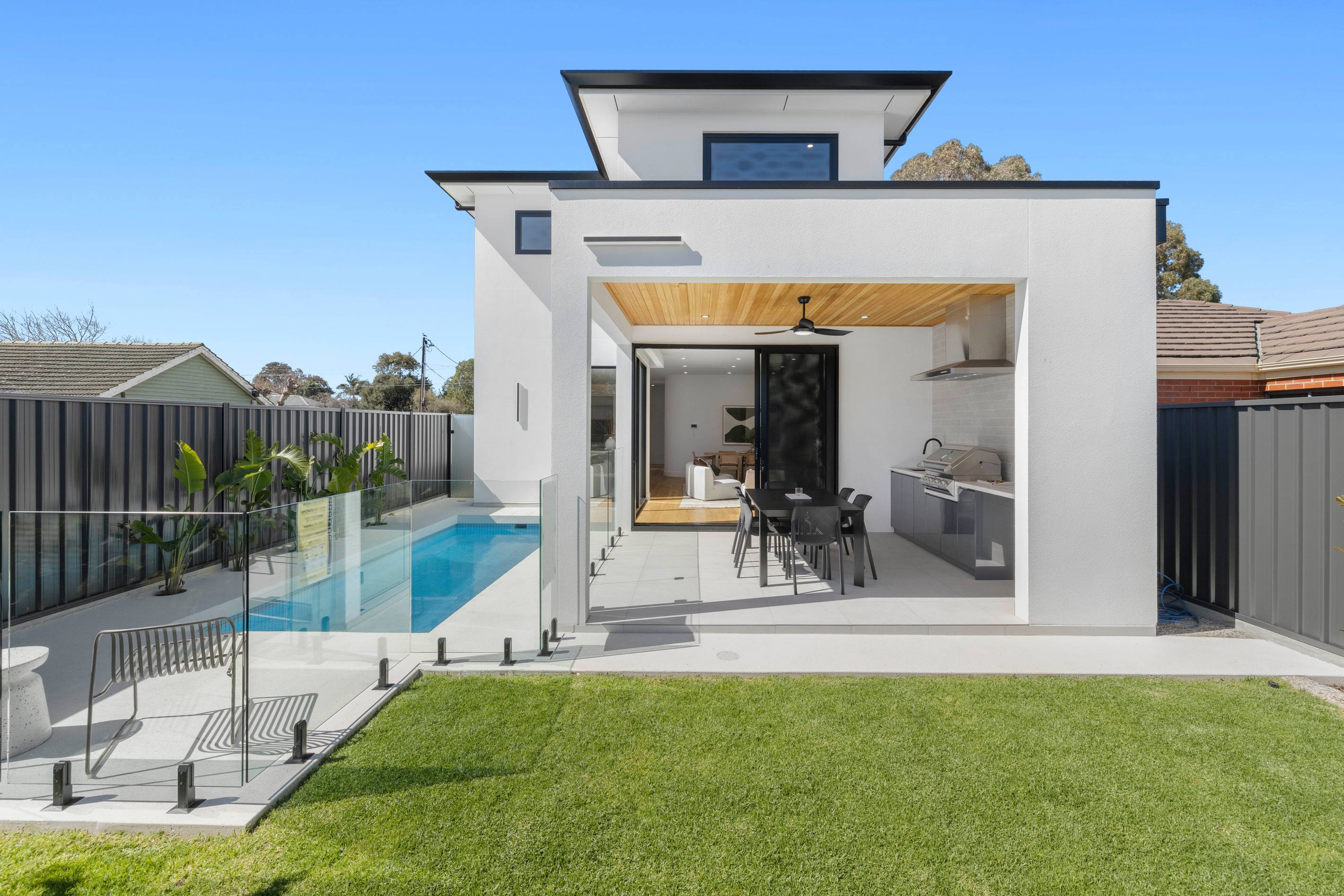Are you interested in inspecting this property?
Get in touch to request an inspection.
- Photos
- Video
- Description
- Ask a question
- Location
- Next Steps
House for Sale in Henley Beach
Bespoke Architectural Luxury at Henley Beach
- 5 Beds
- 3 Baths
- 4 Cars
An architecturally crafted statement of contemporary luxury, this bespoke residence seamlessly combines sculptural design with the ease and elegance of coastal living. Every element has been meticulously curated to deliver a home that is visually striking, intuitively functional and perfectly attuned to its prestigious Henley Beach setting. This modern residence will certainly appeal to the suave luxury buyer, professional, or jet-setting A-lister buyer looking for a home that is understated, bespoke, and features superior design like no other!
From the moment of arrival, the home reveals a sculptural presence defined by soft architectural curves, soaring ceilings and a striking cantilever staircase. A statement chandelier anchors the space, while carefully considered sightlines and natural light create an immediate sense of calm, scale and refinement. The home has been designed not only to impress, but to live beautifully. Light flows effortlessly through the interiors, reflecting off engineered timber floors and enhancing the warm, coastal-inspired ambience. Each space transitions seamlessly into the next, creating a residence that feels both grand and inviting, refined yet comfortable.
Upstairs accommodation has been conceived as a series of private retreats. Four generously proportioned bedrooms each feature custom-fitted robes, while the opulent master suite offers a true sanctuary complete with a luxurious walk-in robe and serene sitting retreat. A designer family bathroom showcases a freestanding bath, elegant round cement basins and premium tiling, complemented by an additional living zone with study nook, ideal for both relaxation and productivity.
Downstairs, a private guest suite with its own ensuite ensures visitors enjoy the same level of luxury and privacy. The heart of the home unfolds into a breathtaking open-plan living and dining domain, anchored by a striking Venetian plaster fireplace. At its centre, the designer kitchen is an entertainer's masterpiece, appointed with a fully equipped butler's pantry and premium Miele appliances, including double ovens, integrated fridge and freezer and dishwasher.
Materiality and craftsmanship are evident throughout. Fully tiled bathrooms feature wall-hung oak vanities with stone benchtops, concealed cisterns, round cement basins and three-colour LED mirrors. Rainhead showers with hand showers and refined detailing create a spa-like experience, while stone benchtops extend into the laundry, where thoughtful storage and built-in clothes bins elevate everyday functionality.
Seamless indoor-outdoor living is achieved via expansive triple-stacking doors, opening to a resort-style alfresco entertaining zone. This private outdoor sanctuary features a bespoke outdoor kitchen with stone benchtops, built-in sink, hooded Beefeater BBQ with rangehood and a timber-lined ceiling with fan. Overlooking the fully tiled saltwater pool and manicured lawn with pop-up sprinklers, this space is designed for both relaxed coastal living and sophisticated entertaining.
Key Features:
- Built 2025 | Allotment: 363sqm
- Bespoke two-storey design with architectural curves and soaring ceilings
- Striking cantilever staircase with signature chandelier
- Four upstairs bedrooms with custom-fitted robes; opulent master suite with private retreat
- Private guest suite with ensuite
- Open-plan living and dining anchored by Venetian plaster fireplace
- Designer kitchen with butler's pantry and Miele appliances (double ovens, integrated fridge/freezer, dishwasher)
- Fully tiled bathrooms with wall-hung oak vanities, stone benchtops, rainhead showers, LED mirrors
- Triple-stacking doors connecting to alfresco entertaining zone
- Bespoke outdoor kitchen, hooded Beefeater BBQ, timber-lined ceiling with fan
- Fully tiled saltwater pool and landscaped lawns with pop-up sprinklers
- Engineered timber flooring, stone benchtops, and high-quality finishes throughout
- Reverse-cycle Daikin heating and cooling, keyless entry, security alarm, double-glazed windows
- Double garage with glass panel-lift door and epoxy flooring
Positioned within walking distance of Henley Square's vibrant cafés, boutique shopping and pristine beachfront, this exceptional residence delivers a lifestyle of rare convenience, enduring quality and understated prestige. More than a home, it is a refined expression of architectural excellence and contemporary coastal luxury.
Disclaimer: As much as we aimed to have all details represented within this advertisement be true and correct, it is the buyer/ purchaser's responsibility to complete the correct due diligence while viewing and purchasing the property throughout the active campaign. RLA 343323
Property Details:
Council | CHARLES STURT
Zone | General Neighbourhood (GN)
Land | 363sqm (Approx.)
Frontage | 10.67m (Approx.)
House | 329.99sqm (Approx.)
Built |2025
Council Rates | $2807.65 pa
Water | $310.93 pq
ESL | $258.90 pa
329m²
363m² / 0.09 acres
2 garage spaces and 2 off street parks
5
3
Agents
- Loading...
- Loading...
Loan Market
Loan Market mortgage brokers aren’t owned by a bank, they work for you. With access to over 60 lenders they’ll work with you to find a competitive loan to suit your needs.
