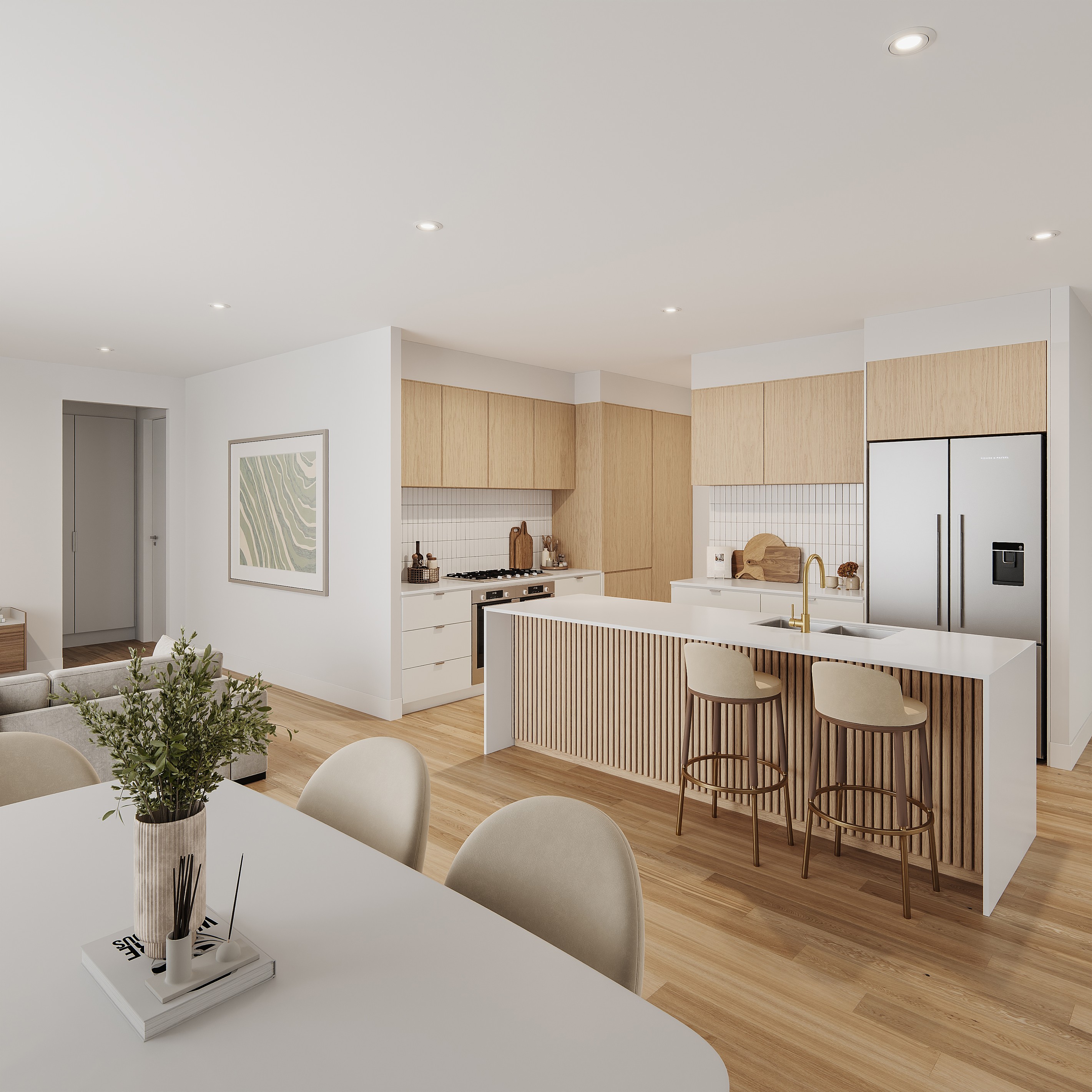Are you interested in inspecting this property?
Get in touch to request an inspection.
- Photos
- Floorplan
- Description
- Ask a question
- Location
- Next Steps
House for Sale in Fulham Gardens
Stunning Brand-New Homes - Ideal For First Home Buyers, Downsizers & Savvy Investors
- 3 Beds
- 2 Baths
- 2 Cars
*1 REMAINING*
A rare opportunity to secure a premium, architecturally designed Torrens Titled home - to be constructed - in a location that perfectly blends lifestyle and convenience. Whether you're entering the market, downsizing in style, or looking to expand your investment portfolio, these thoughtfully designed homes promise easy living with high-end finishes and a low-maintenance lifestyle.
Each home showcases a striking modern façade with timeless curb appeal and a double garage with internal access, and a stylish exposed aggregate driveway, setting the tone for what lies within-space, style, and functionality.
Inside, you'll discover:
• Three spacious bedrooms, all with built-in robes for practicality
• Luxurious master suite features a walk-in robe and a private ensuite fitted with Phoenix range Brushed Gold fixtures, full height tiling and feature walls
• Light-filled open plan living and dining area that effortlessly flows out to the rear yard-ideal for entertaining or unwinding in peace
• A designer kitchen fitted with high quality Bosch appliances incl 900mm induction cooktop, 2 x 600 underbench ovens, dishwasher, stone benchtops, and ample storage, complemented by a walk-in butler's pantry to keep everyday life organised and clutter-free
• A well-proportioned laundry with external access and plenty of cabinetry
• Main bathroom with Phoenix range Brushed Gold quality fixtures, full-size bath, full height tiling and feature walls, and separate toilet for family convenience
• Additional powder room with a third toilet-perfect for guests and everyday convenience
• Ducted reverse-cycle air conditioning, LED lighting, and sleek neutral tones throughout for year-round comfort and a timeless look
• Secure double garage with remote access and direct internal entry for peace of mind, plus security system
Outside, the manageable allotments offer just the right amount of space to enjoy without the upkeep-perfect for busy professionals, retirees, or tenants alike.
Location is everything-and this one delivers. Conveniently positioned just minutes from:
Fulham Gardens Shopping Centre
Harbour Town Premium Outlets
Westfield West Lakes
Adelaide Airport
Local pubs, eateries & coastal cafés
Quality schools, medical centres, parks, and public transport
With their stylish design, smart floorplans, and premium features-including the rare bonus of three toilets-these homes offer exceptional value in a highly desirable western suburbs location. Whether you're commuting, travelling, or relaxing-this location puts you in the heart of it all.
Why wait? Take advantage of government grants (if eligible) and buy off-the-plan now to secure your piece of modern living. With demand strong for brand-new, Torrens Titled homes in this area, these won't last long.
Enquire today to receive full plans, specifications, and a copy of the inclusions list. Your future home starts here.
Please note: Renders and plans are included as an indication of potential build only, subject to necessary consents. Photos for advertising purposes only.
Disclaimer: As much as we aimed to have all details represented within this advertisement be true and correct, it is the buyer/ purchaser's responsibility to complete the correct due diligence while viewing and purchasing the property throughout the active campaign. RLA 343323
Property Details:
Council | CHARLES STURT
Zone | General Neighbourhood (Z2102) - GN
Land | 316sqm(Approx.) - Dwelling 1 - UNDER CONTRACT
House | 196sqm(Approx.) - Dwelling 1 - UNDER CONTRACT
Land | 327sqm(Approx.) - Dwelling 2
House | 196sqm(Approx.) - Dwelling 2
Built | TBC
Council Rates | $TBC pa
Water | $TBC pq
ESL | $TBC pa
196m²
327m² / 0.08 acres
2 garage spaces
3
2
Agents
- Loading...
- Loading...
Loan Market
Loan Market mortgage brokers aren’t owned by a bank, they work for you. With access to over 60 lenders they’ll work with you to find a competitive loan to suit your needs.
