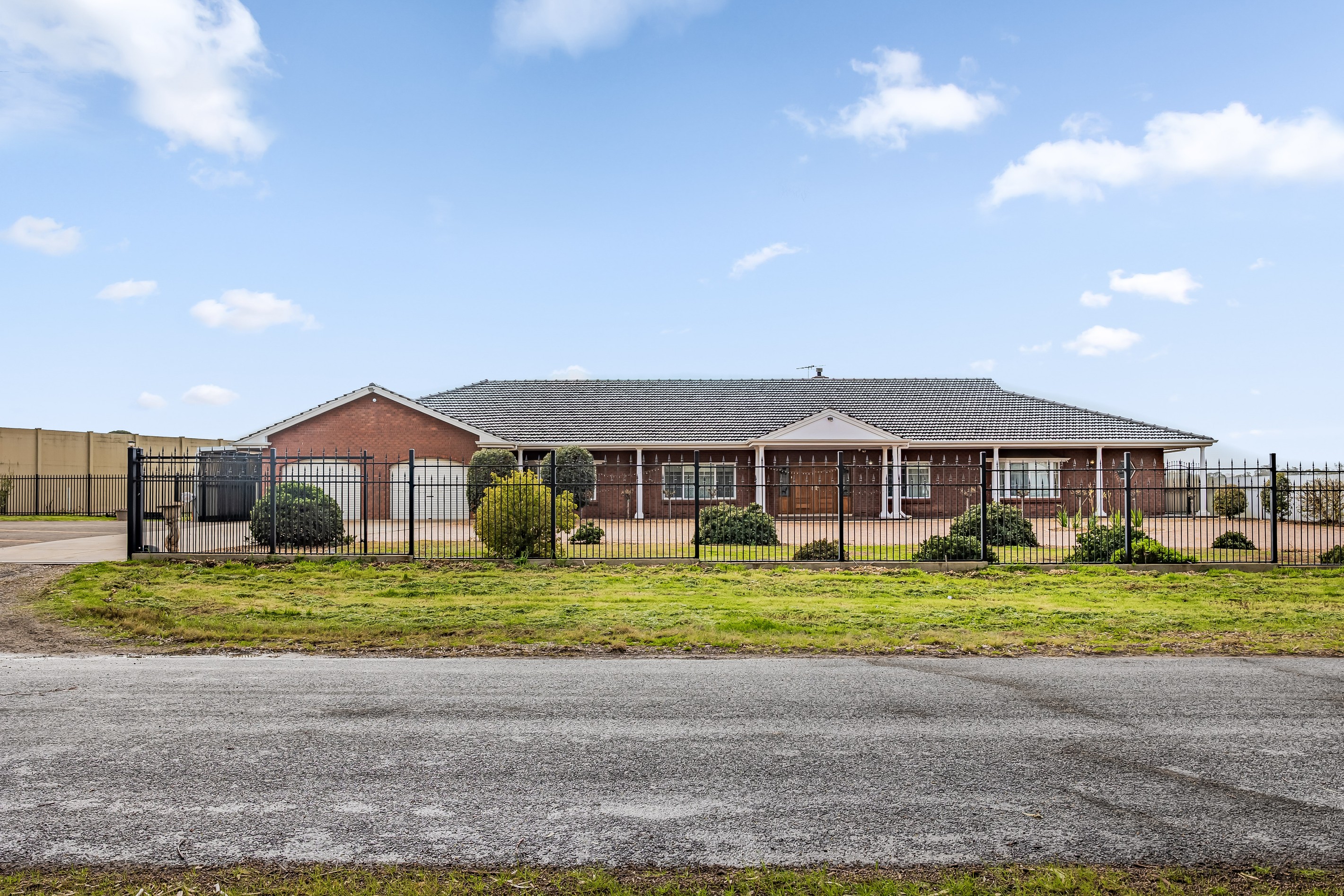Are you interested in inspecting this property?
Get in touch to request an inspection.
- Photos
- Floorplan
- Description
- Ask a question
- Location
- Next Steps
House for Sale in Andrews Farm
Sweeping Family Haven To Love Or Unrivalled Scope To Transform
- 5 Beds
- 3 Baths
- 6 Cars
For families on the lookout for unrivalled size and space without venturing too far from the thriving northern suburbs, or its your keen eye for a development opportunity that lets you ride the wave of Andrew Farm's rapidly growing borders with a massive, multi-dwelling site - Lot 2061 Petherton Road sits quietly on the cusp of a postcode defined by reinvention, and with it waits incredible possibilities!
As it stands, this much-loved solid brick contemporary haven delivers a sweeping footprint of high-functioning, family-friendly living. From its multiple living, lounge, formal dining, and casual meal spaces offering endless options to stretch, spread, and socialise with loved ones; spacious foodie's zone with fantastic bench top space and premium appliances ready to do the heavy lifting; 4-bedrooms, 3-bathrooms, and dedicated home office… the lifestyle potential of this remarkable footprint can't be overstated.
With a quick interior refurb here and there, aligning the home with its stunning outdoor entertaining pavilion with in-built barbeque area, fully enclosable blinds, and sunbathed backyard stretching of lush kid and pet-friendly lawns: the sum of its parts is a rare property of huge proportions.
Set on a sprawling 2,724sqm allotment, such an eye-watering offering instantly ups the ante as to what this astonishing address can handle. Whether it's a beautiful family home in the interim and a redevelopment opportunity later, all options are on the table here.
Sitting on the fringe of Andrews Farm a quick zip to popular parklands and waterfront reserves, easy reach to a range of public and private schools, under 10-minutes to the vibrant Munno Para Shopping Centre, as well as easy access to the Northern Expressway getting you to Gawler, Virginia, or metro Adelaide in a flash… you don't need to be a property guru to realise the enormous value here.
FEATURES WE LOVE
• Beautiful solid brick contemporary family home with spacious living + wet bar, huge lounge with feature heater + formal dining
• Spacious casual meals + gourmet kitchen with all the room for helping hands, sweeping bench top space, abundant cabinetry + cupboards, WIP, sleek electric cook top, in-wall ovens + dishwasher
• Bay-windowed master bedroom featuring WIR/dressing room + private ensuite
• 3 more very generous bedrooms, all with BIRs
• Light-filled family bathroom featuring separate shower + spa bath
• Dedicated home office (or 5th bedroom) adjoining the over-sized double garage
• 3rd bathroom, large laundry + multiple storage rooms, as well as ducted AC + solar system
• Huge outdoor pavilion entertaining area with zip-track blinds + in-built BBQ zone
• Property-wide verandah overlooking sunbathed lush lawns + easy-care feature trees
• Brick-paved frontage with return driveway + 4-car garage/workshop
• Massive 2,724sqm (approx.) allotment inviting incredible renovation + refurb potential
LOCATION
• Around the corner from family-friendly parks, playgrounds + reserves, including the scenic Stebonheath Park
• Close to John Hartley School + St Columba College, zoned for Angle Vale Primary + Riverbanks College
• Across the road from the location of a new state of the art, architecturally designed Year 7-12 $155.3 million secondary school due for completion in 2028
• Only 1km to Eyre Village Shopping Centre with Drakes and specialty shops, and Aldi also 5-minutes away
• Just 9-minutes to the bustling Munno Para Shopping Centre for all your major brands, retail outlets + café catch-ups
• 8-minutes to Elizabeth City Centre, 10 to Angle Vale + 15 to Virginia
• Only 30-minutes to Adelaide CBD
Disclaimer: As much as we aimed to have all details represented within this advertisement be true and correct, it is the buyer/ purchaser's responsibility to complete the correct due diligence while viewing and purchasing the property throughout the active campaign. RLA 343323
Property Details:
Council | PLAYFORD
Zone | MPN - Master Planned Neighbourhood \ EAC - Emerging Activity Centre
Land | 2724sqm(Approx.)
House | 855sqm(Approx.)
Built | 1989
Council Rates | $TBC pa
Water | $TBC pq
ESL | $TBC pa
855m²
2,724m² / 0.67 acres
6 garage spaces
5
3
Agents
- Loading...
- Loading...
Loan Market
Loan Market mortgage brokers aren’t owned by a bank, they work for you. With access to over 60 lenders they’ll work with you to find a competitive loan to suit your needs.
